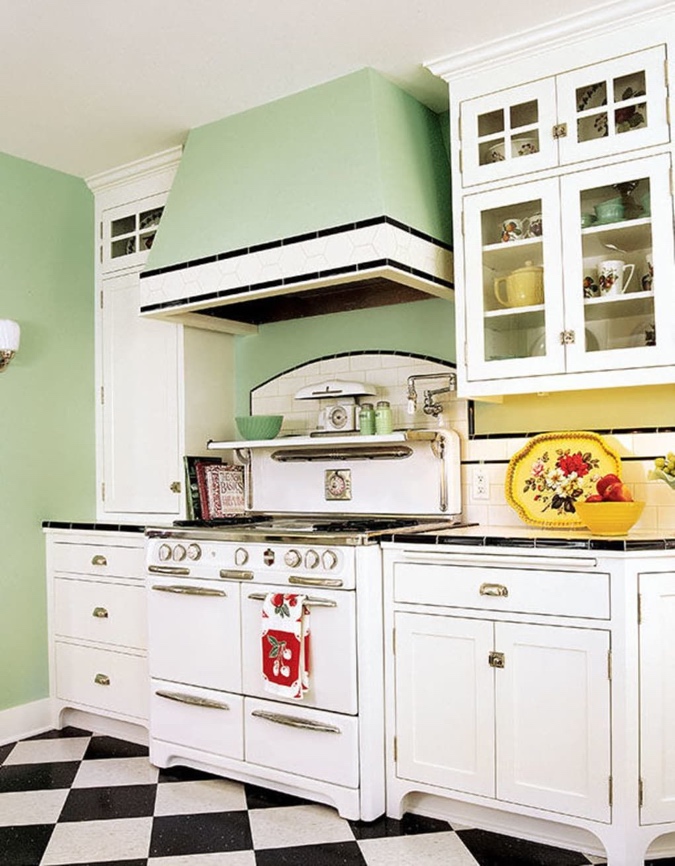Just as my idea to bash a changing table into kitchen base cabinets came from staring at the nursery furniture on the Mansard Victorian’s second floor, I got an idea for the uppers when I was staring at the bedroom.

As a reminder, here’s how the cabinets look so far.

I made these out of the bottom portion of Cassidy Creations kitchen cupboard kits, bashed together with parts of a changing table. Here’s what the kitchen cupboard looks like if you build it like you’re supposed to. (This picture is not my cabinet, but one that sold recently on eBay.)

And here’s my inspiration photo.

I like the tall cabinet on the left. Geoff and I are redoing our kitchen right now (mostly him!), and we’re going to have tall cabinets like that in our pantry area. Here’s an early render from the kitchen designer we’re working with.

The inspiration photo and my own kitchen remodel were both on my mind as I thought about how to tackle the Mansard Victorian’s uppers. I can use the upper portion of the Cassidy Creations kitchen cupboard over the larger base cabinets, but I need something else to go at the ends, over the portions made from the changing table parts.
And I just kept staring at this wardrobe…

Hmm…

Is this crazy? We’re about to find out!
This wardrobe is an assembled Cassidy Creations kit I got in a furniture lot on eBay. I have another of these made by Pam Junk and painted by Cheryl Hollis, and yet another that I built myself for the Queen Anne Rowhouse. So I had no qualms about pulling the unbuilt one out of my stash to pilfer it for parts.
Here are the pieces I had to work with.

I used one of the wardrobe’s 3/4″ wide side pieces to create the back of the cabinet, and created two new side pieces by cutting 3/4″ strip wood down to 5/8″ (the same depth as the upper part of the kitchen cupboard kit). I cut the wardrobe’s top piece (which has pre-drilled holes for the doors) in half to create a top and bottom.

Inside the cabinet, I used the two small shelves that came with the wardrobe kit, and half of the wide shelf. Since I had reduced the side pieces from 3/4″ to 5/8″, also had to cut 1/8″ off the back of each shelf.













 Emily is a freelance writer, miniaturist, and adventure game enthusiast.
Emily is a freelance writer, miniaturist, and adventure game enthusiast.

