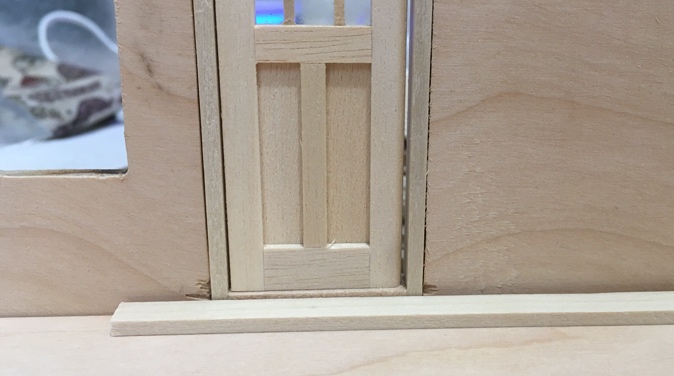When I was packing to move this spring, I posted pics of some recent half scale purchases. I’ve acquired more goodies since then and decided to do a year-end roundup. This will help later when I’m trying to remember what I have packed away!
The furniture below all came from online miniature shows, which have been a welcome distraction this year. The fireplace and wing chair are both Bespaq, and I think the cabinet is JBM. I also got the screened-in porch kit and bungalow kit I’m working on right now from one of these shows.

The flowers were a thank you gift sent by someone who contacted me through my blog asking me to scan the instructions from the House of Hidden Treasures kit for her.
The beautiful set below came from Cape Cod Miniatures on Etsy. They’re signed ’93 with the initials ST. I think I paid $40 for all four of these. The chairs are really beautiful and well made.

I’ll probably use the rocking chair and mirror in the Queen Anne Rowhouse’s attic bedroom, and maybe also the desk and chair if I can figure out how to arrange the furniture so everything fits.
(Note to self: in July 2022, a rocking chair just like this was listed on eBay for $124.99! The artist is Jim Showalter.)











 Emily is a freelance writer, miniaturist, and adventure game enthusiast.
Emily is a freelance writer, miniaturist, and adventure game enthusiast.

