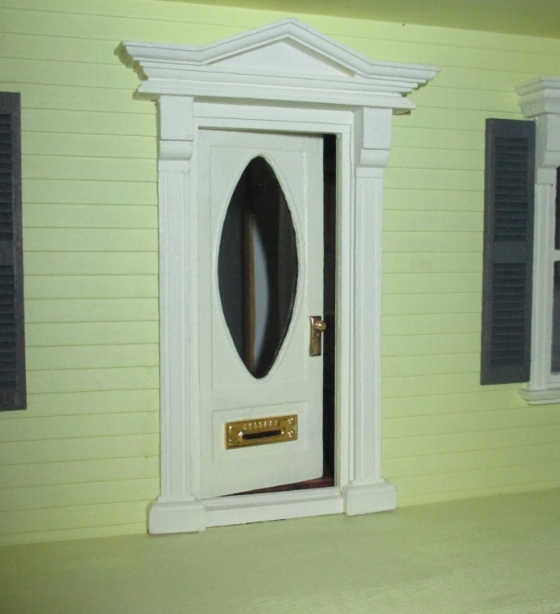Remember my last post when I said that breaking something can make it better in the end? Sometimes that’s true. Other times you spend lots of time and money and effort trying to get the broken thing back to how it was before. That’s what happened with the front door on the Gull Bay Cottage.
Back in 2014, I spent a few feverish months finishing this pull-apart house made by Jackie Kerr Deiber. It’s modeled after an HO scale Millie August house and is designed to be completely enclosed, with two pieces that slide together. Figuring out how to decorate and electrify this thing was a challenge!

The front door that came with it was a modified Houseworks Victorian door with the transom window removed from the top to make it shorter. To provide a better view into the house, I removed the solid door from the frame and replaced it with a Grandt Line door with a window in it. You can read all about this here.
Long story short, because the Grandt Line door was plastic I couldn’t pin hinge it, so I used regular hinges. But — also because of the plastic — I couldn’t put the hinges in with nails, so I super glued them. It worked, and I was proud of my cleverness… until I slid the house together for what was LITERALLY the last time.

I’m not exaggerating. The furniture was all stuck in place with tacky wax. I’d taken a bunch of pictures of the interior and was sliding the two pieces together so I could put the house up on the shelf where it would live. I didn’t notice that the front door was open. It got wedged between the wall and a grandfather clock stuck with wax to the floor and the super glued hinges popped right off.

I tried in vain to super glue the hinges again but it didn’t work — too hard to reach my hands in to do it, too much of a mess on the door and the hinges for the glue to want to stick. The sides held into the frame with nails were fine, but I couldn’t see a way to reattach the plastic door without removing the whole frame, which had the potential to mess up the trim and wallpaper and siding. Blargh.

This happened in July 2014, and the 99% finished house has been sitting sadly with a broken door until a few weeks ago, when I attempted to hinge the plastic door with a piece of a Tyvek envelope that came in the mail. I very quickly figured out that wouldn’t work (plus it looked pretty ugly). I tried painting over the areas where the hinges had been, thinking I could just glue in the door, but even that looked bad. The first step toward change is admitting you have a problem, and I had to admit that my clever Grandt Line door needed to go.







 Emily is a freelance writer, miniaturist, and adventure game enthusiast.
Emily is a freelance writer, miniaturist, and adventure game enthusiast.

