It’s been a couple of years since I touched the Turret House. I have a tendency to go all-in on a dollhouse for a while, and then put it aside for an even longer while. (Ahem, speaking of which, I’ll have an update on the Mansard Victorian soon…)
To refresh your memory, this is an ornate Victorian bashed from an American Craft Queen Anne Rowhouse, which I’m decorating with over-the-top colors and details. I’m planning on a fancy interior as well.

Last week, during a late-night eBay search, I came across this unfinished Bespaq kitchen and impulsively decided I needed it for the Turret House. I paid $245 with Buy It Now. I’m glad I happened to check eBay before bed, because I’m sure it would have been gone by morning.
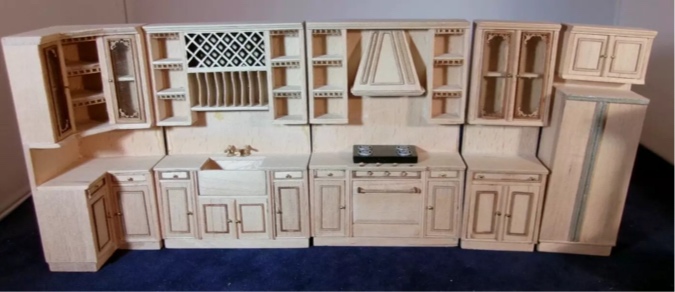
I have a similar kitchen set that I bought ten or more years ago for the Little Belle (which has also been sitting, untouched, all this time). Both of these kitchens also include an island, which you’ll see farther down. The walnut kitchen did not come with a sink.
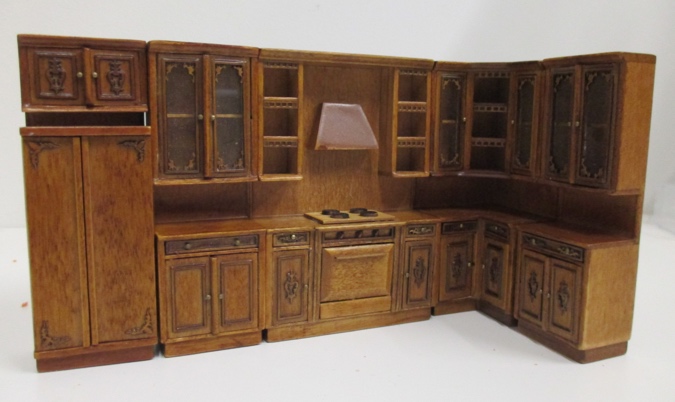
I paid significantly less for this set (I think $20 per piece), and someone on one of the mini forums later informed me that it was a knock-off. I didn’t notice until too late that the cabinet next to the fridge doesn’t have the medallions that are on the other cabinets.
At the time I was aware of two 1:12 kitchens made by Bespaq. One was the Provincial, which has medallions.
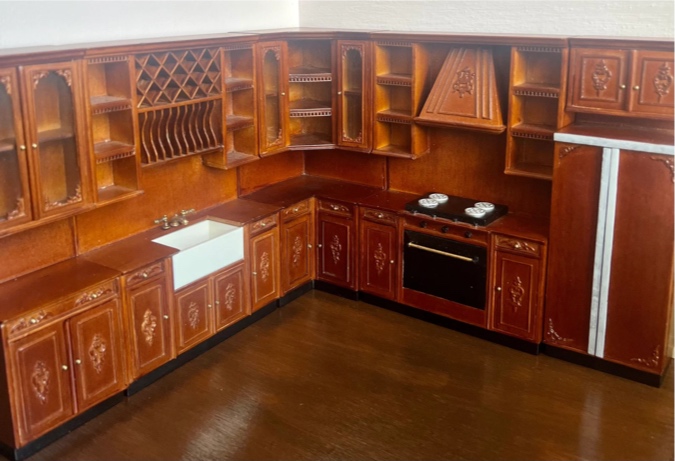
The other was the Mercer, which has plain doors.
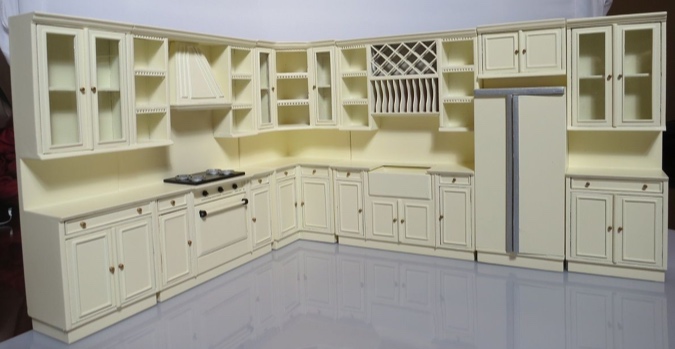
I assumed mine was a half scale Provincial, but after someone told me it was a knock-off, I looked into it and learned that there was only one 1:24 version of this kitchen, which had plain doors like the Mercer. Long story short: my walnut kitchen was not genuine Bespaq, but I didn’t care. It’s still a nice set and I got it for a good price.
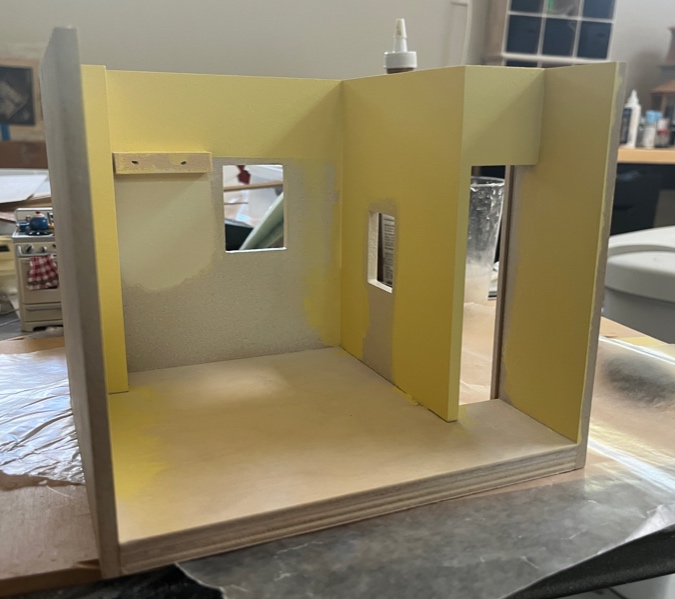
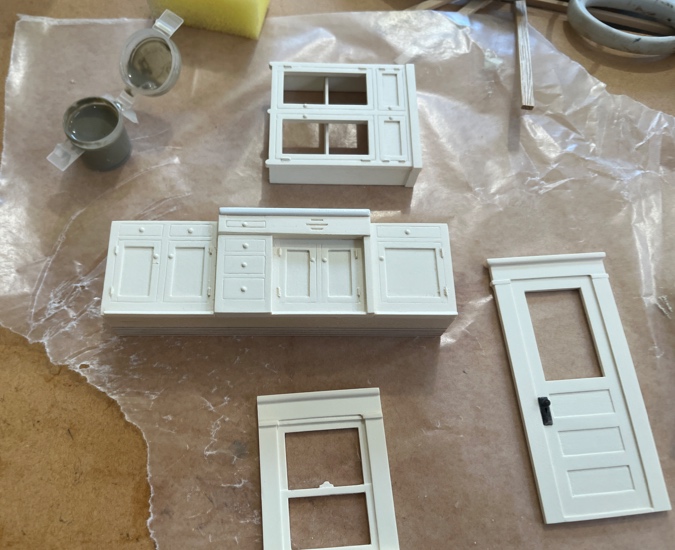
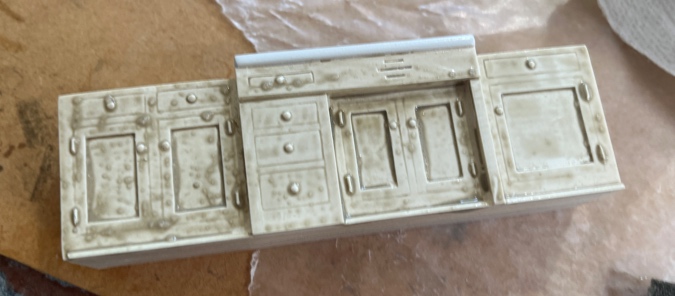
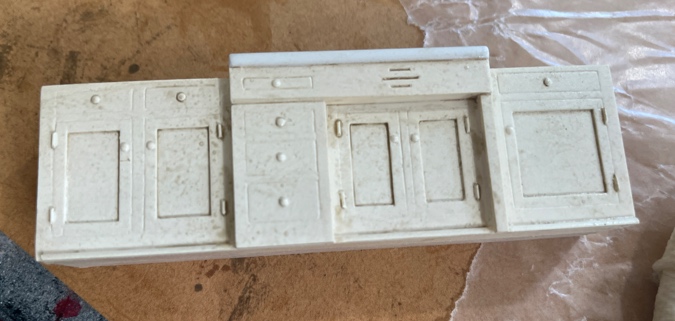
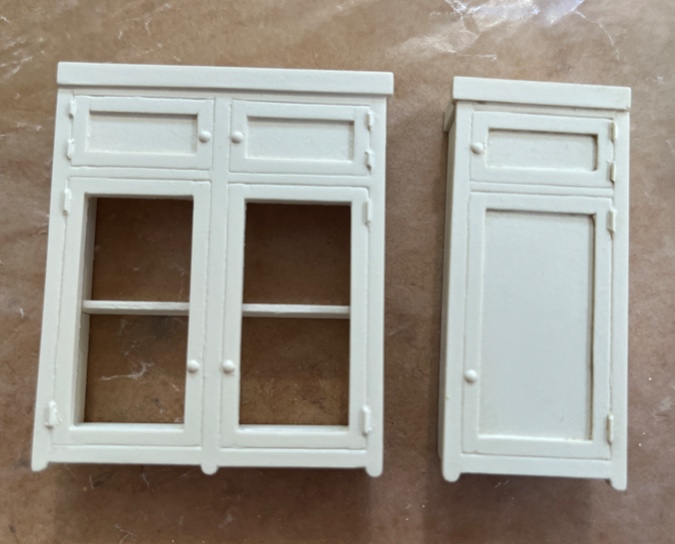
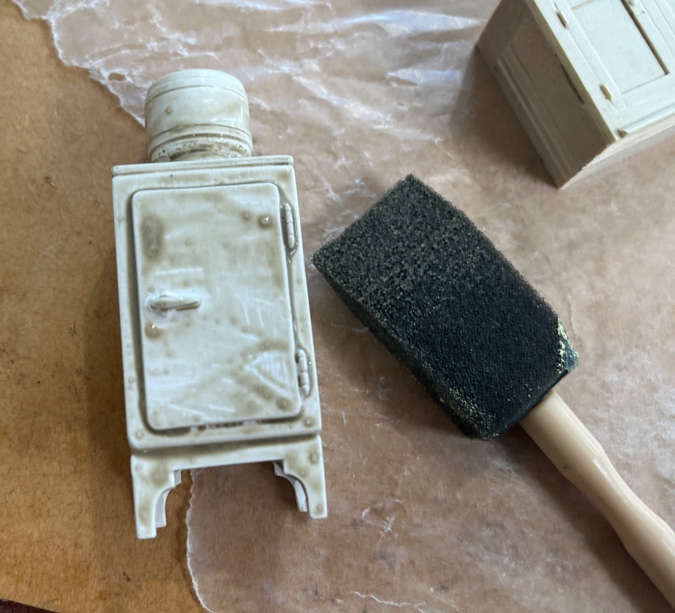
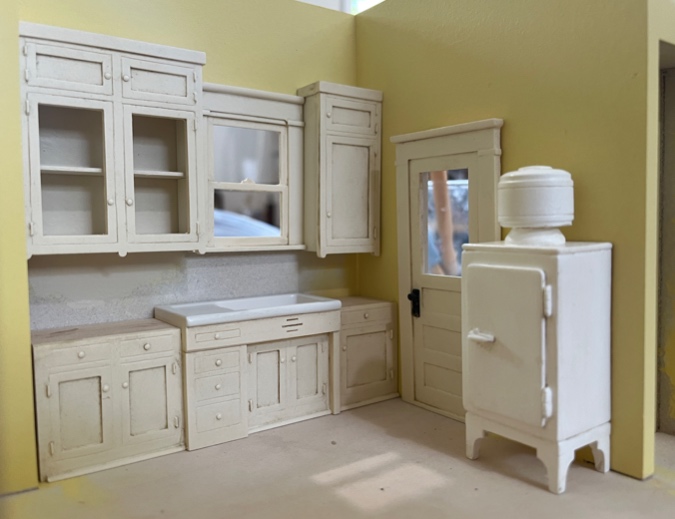
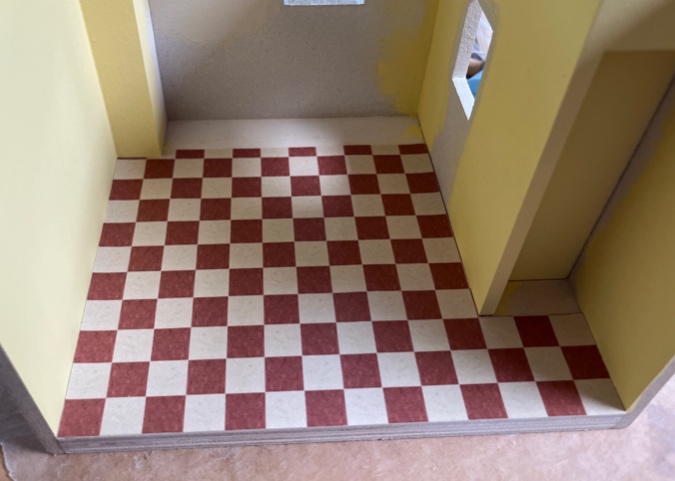
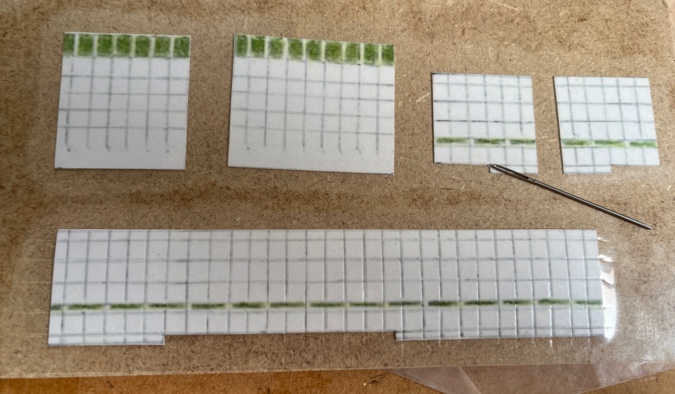
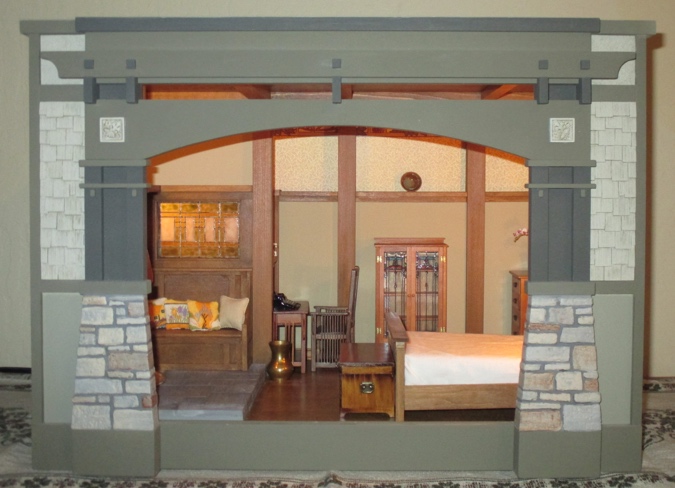
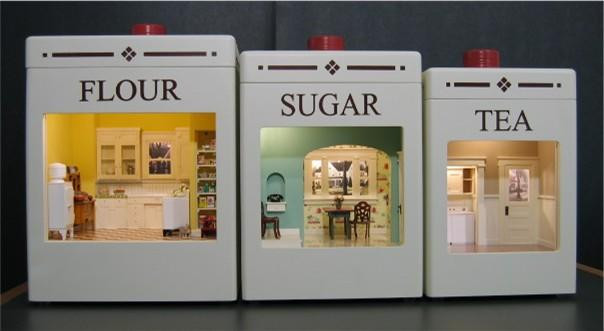

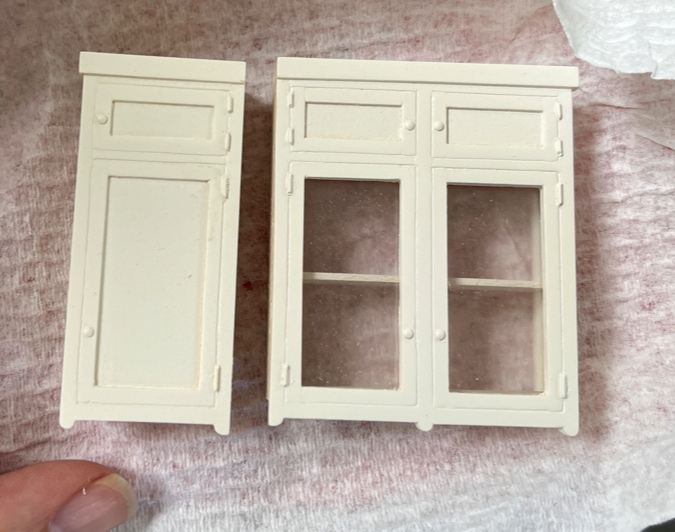
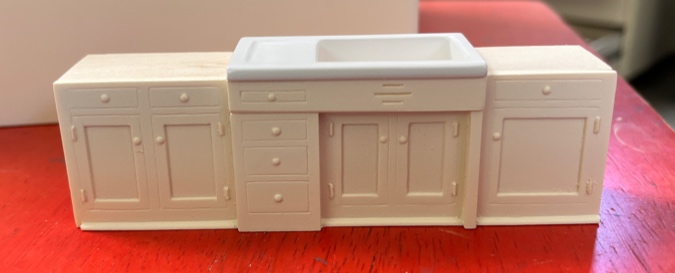
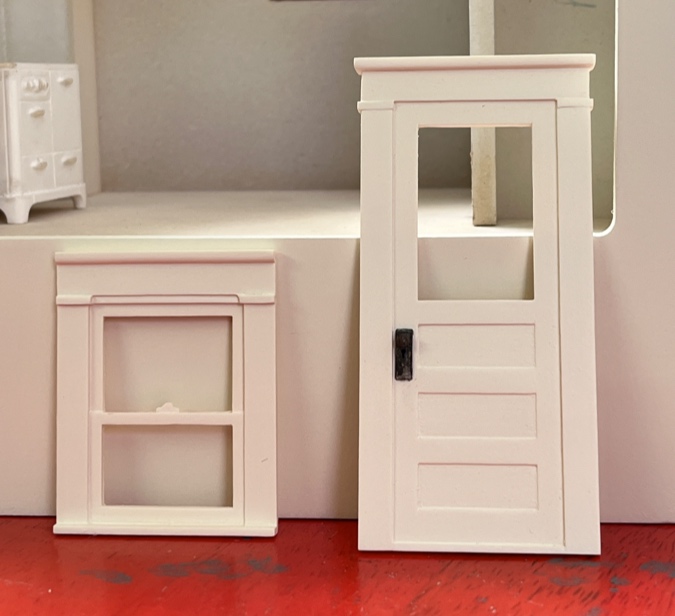

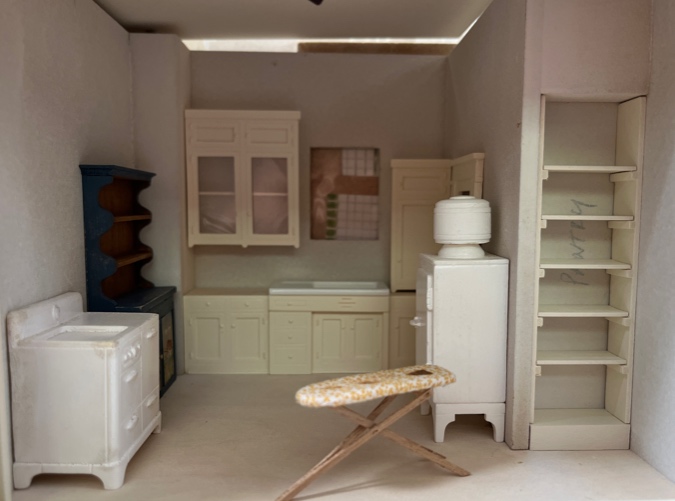
 Emily is a freelance writer, miniaturist, and adventure game enthusiast.
Emily is a freelance writer, miniaturist, and adventure game enthusiast.

