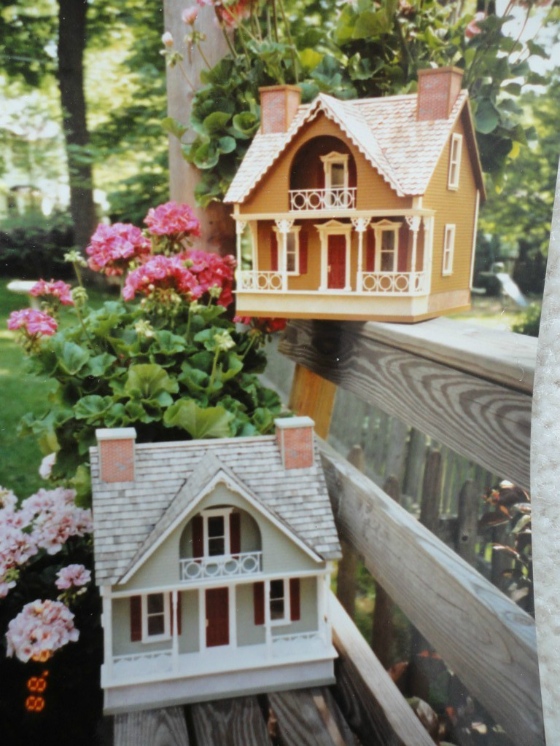With the Rosedale 99% finished and the Rowhouse done except for shingles and a few other finishing touches, I gave myself permission to move onto a new mini project. I bought the Gull Bay Cottage about a year ago on eBay. It’s a half scale house based on the Millie August “pull apart” houses that were sold in the 1980s.

The original owner was a woman in her 80s who was downsizing her collection of “someday” projects. The house was already assembled, and very nicely sided, when I received it. It came with an instruction sheet that suggested the house would be decorated as part of a class, but mine never was (although all the windows doors etc. came included). I emailed Jackie Kerr Deiber, creator of the house, to try to get more info about it, and she wrote back:
“Gull Bay was available in the Millie August line of 1/144th scale houses made by Craft Publications. I also had it available in 1/2″ and 1/4″ scale. It could be purchased at different times in kit form, class, or exterior finished by me. It was meant to slide open so it could be also interior finished.”
I started by painting the front half with a coat of yellow Clark & Kensington paint named “Sunny Lemon,” that I got for free at Ace Hardware a couple of years ago. It’s more subtle than I expected, almost a custard color, but that’s fine. I didn’t want something too yellow.









 Emily is a freelance writer, miniaturist, and adventure game enthusiast.
Emily is a freelance writer, miniaturist, and adventure game enthusiast.

