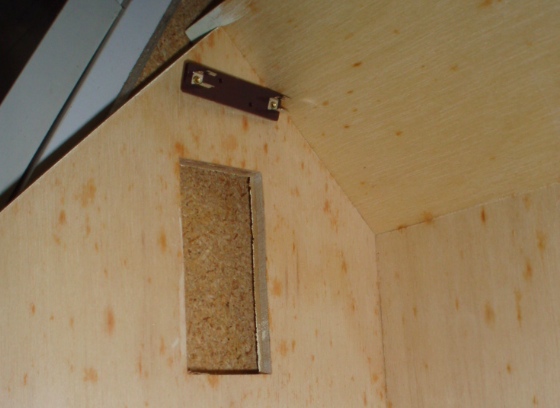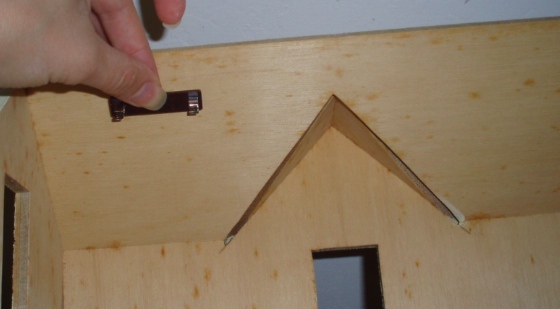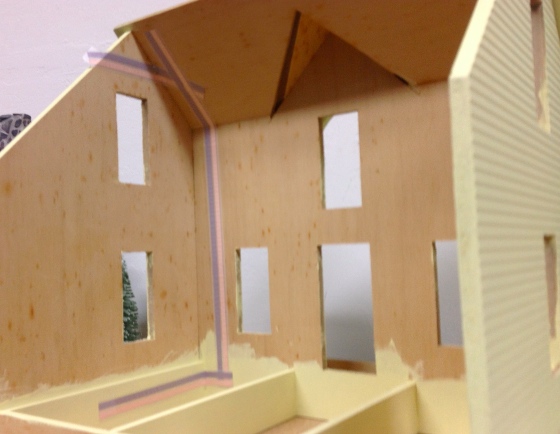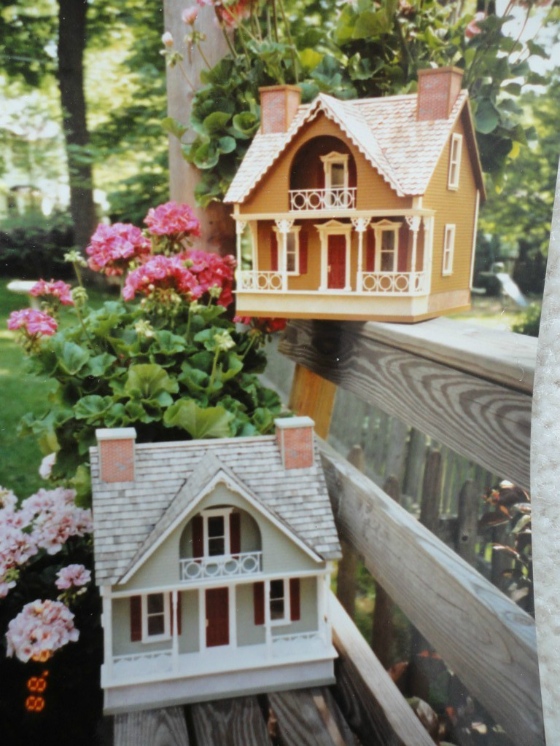After my not so great experience(s) adding lights to the Queen Anne Rowhouse, I swore I’d never electrify another dollhouse again. But since the Gull Bay is enclosed on all four sides, it would be impossible to see inside through the windows without lights. Luckily it’s a smaller house, and the way it’s constructed made this a much easier task than with the rowhouse.
I bought six fluorette sockets and frosted bulbs (for diffused light), planning to use three upstairs and three downstairs in strategic places where you couldn’t see them through the windows. (The kitchen, which is fully enclosed, needed a different solution since a fluorette on the kitchen wall would prevent the back half of the house from sliding in and out.) For the upstairs lights, I was debating whether to put them here (in the peak)…

…or here (along the top).

I decided on the peak and got this far before using up my tapewire.






 Emily is a freelance writer, miniaturist, and adventure game enthusiast.
Emily is a freelance writer, miniaturist, and adventure game enthusiast.

