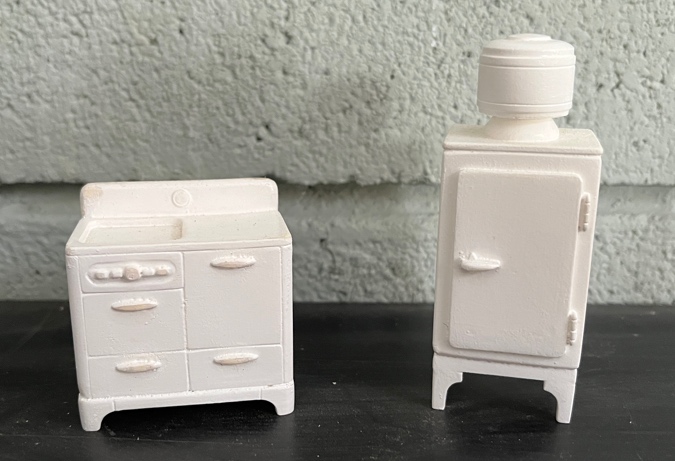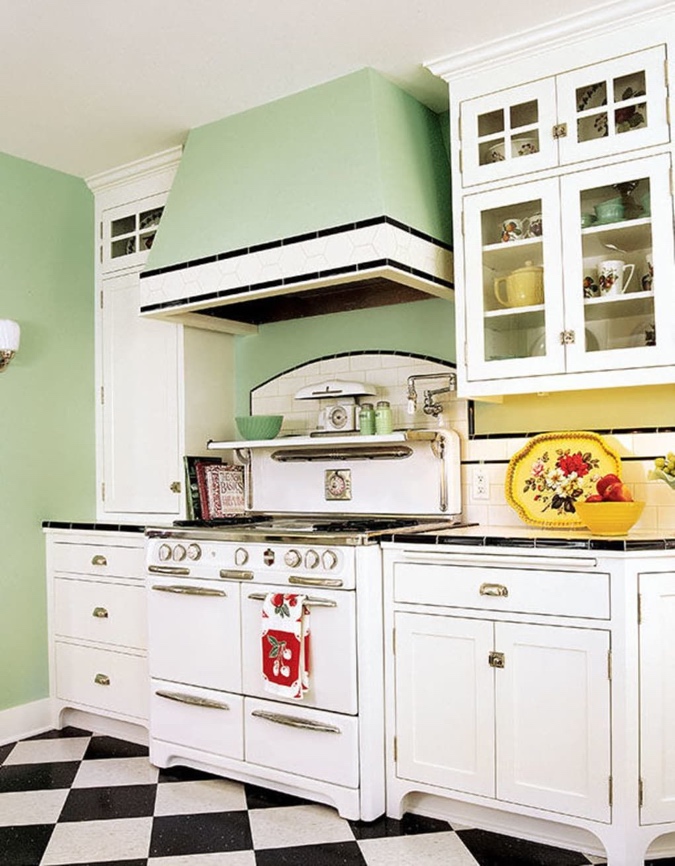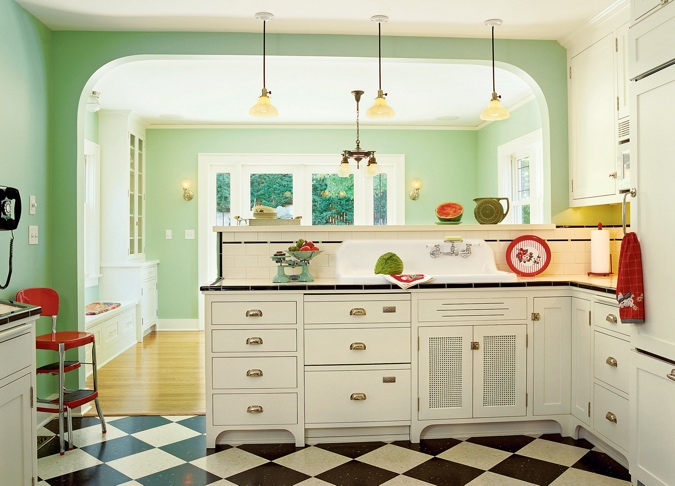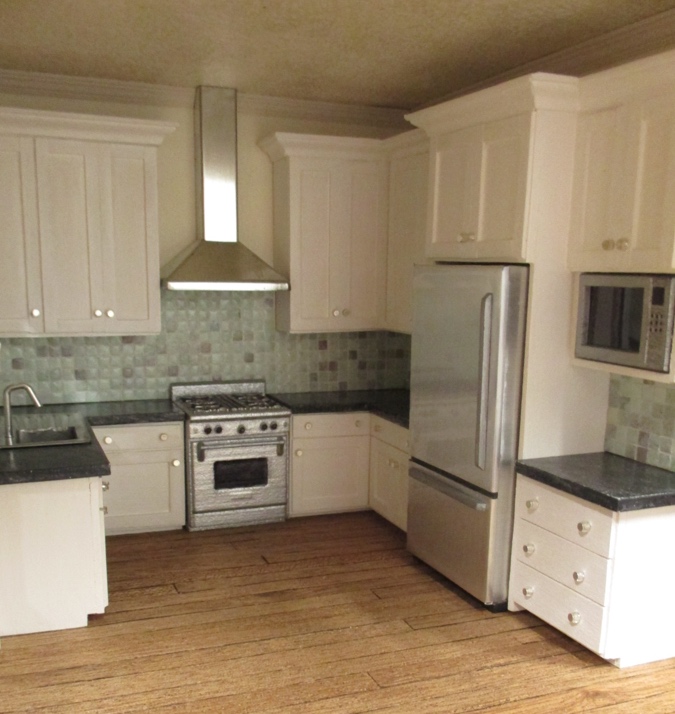Continuing with the checkerboard floor. I’m not sure what these white smudges are on a few of the tiles.

But they were easily covered up with black Sharpie.

Can’t even see the touch-ups!

I didn’t take a picture of this, but in covering up a white spot right on the edge of one black tile, I smudged Sharpie on the white tile next to it. Attempting to wipe it off didn’t work.
It was it the middle of other tiles that had already been glued down, so I couldn’t easily remove the it, but my weird vinyl tiles came to the rescue! I was able to peel up *just* the vinyl layer, and then glue down another vinyl piece on top of it. Crisis averted.
When I got to the transition to the bump-out addition, I needed to add a strip of cardboard to make the floor level.


Then I used a paper template to figure out where to cut the tile that goes around the corner.



Here’s how it looks.








 Emily is a freelance writer, miniaturist, and adventure game enthusiast.
Emily is a freelance writer, miniaturist, and adventure game enthusiast.

