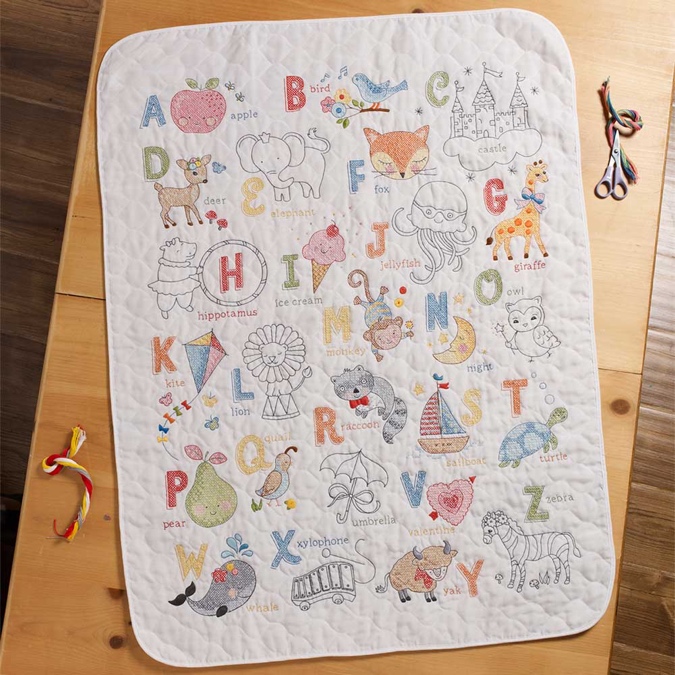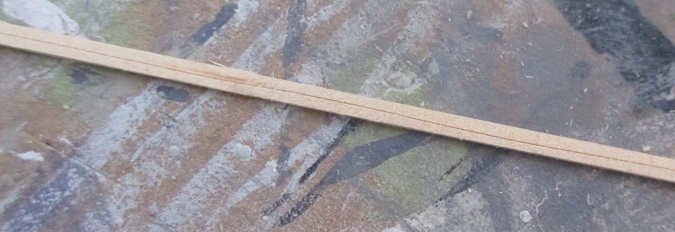In November I saw a bashed version of American Craft’s 1:24 scale Queen Anne Rowhouse kit on eBay. I already have a finished Queen Anne Rowhouse, as well as a kit in the box, but this one intrigued me because of the modifications that had been made to it.
I kept looking at it, but priced at $499 plus shipping, it was too expensive. But after a couple of months had passed with nobody buying it, I thought I should make a lowball offer and see what happened…

In January I made a $300 offer that was rejected so quickly it must have been automated. I didn’t want to go higher than that, so I decided it wasn’t meant to be. But as the weeks passed and the auction stayed up, I kept going back to it…
When it still hadn’t sold a month later, I made another offer for $400 that was also insta-rejected. I messaged the seller to ask if they were actually taking offers and they replied the lowest they would go was $429.
Okay, so that’s expensive. BUT the shell already had siding and shingles applied, and it included all the windows, and it seemed well built, and the bash was *really* unusual, and my birthday’s coming up…
You know how this story ends. I bought it!

The house, which I’m dubbing the Turret House, is fully enclosed with hinged panels on the sides and back. It has the same basic floorplan as the Queen Anne Rowhouse, but with an added turret, front porch, attic dormer, and front gable over the bay windows. This post has photos of the Turret House along with photos of my Queen Anne Rowhouse, so you can see how the Turret House has been modified.
I bought the Rowhouse in 2012 as an unfinished shell. It isn’t actually an American Craft kit, but a scratch build that the builder based off of that house. All of the components and trim were my own additions.

In the Turret House, the roofline has been pushed back to make room for a gable above the bay window. A porch and turret have been added, and the window that’s normally above the front door has been closed in. The house also came with small loose gable — the only place I can see to put it is next to the turret, but I’m not sure if it belongs there. What do you think?

My purchase included fourteen Victorian windows and two plain windows. The plain ones are probably meant for the gables, but I like them better in the turret.











 Emily is a freelance writer, miniaturist, and adventure game enthusiast.
Emily is a freelance writer, miniaturist, and adventure game enthusiast.

