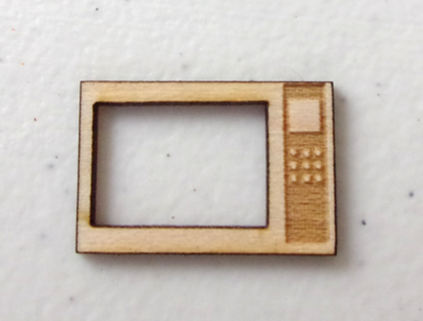While I was working on the Artist’s Cottage sleeping loft, I came across a MiniEtchers microwave kit that I’d put aside for the cottage years ago. The MiniEtchers site isn’t taking new orders right now, but you can see the microwave kit here.
I can’t remember when I bought this kit, but it must have been sometime after the original microwave I made for the cottage started to fade. I made this before I started spraying my printies with UV protecting sealer, and over the years it had gotten wonky.

I’ve already built this kit once, for the Victorianna. That time I placed a special order for the width I needed. The front piece had the window cut out.

But the kit I’d set aside for the Artist’s Cottage, which was older than the one I bought for the Victorianna, didn’t have the window cut out. I guess the design was refined?

I tried using a utility knife on the score lines to remove the window piece, but it wasn’t working and I didn’t want to break the piece. When a microwave is closed, the window is dark anyway, so I just colored it in with a black Sharpie. (Easier to stay in the lines with a marker than a paintbrush.)

I used my Molotow Liquid Chrome marker to color in the edges. I love this marker because it has a very shiny metallic finish. But it also takes a while to dry and I kept getting fingerprints in the wet ink. Luckily I could color over it to hide the fingerprints, but it would have been better if I’d done just one coat and then left it alone for a few hours.
I couldn’t get the Sharpie into the corners of the panel, so I painted that with black paint, and then I went over the display window with Sharpie and the buttons with the chrome marker.

Next I coated the window and the display with Crystal Clear Gallery Glass to make them shiny. This is what it looks like when it’s wet, but it dries clear.
















 Emily is a freelance writer, miniaturist, and adventure game enthusiast.
Emily is a freelance writer, miniaturist, and adventure game enthusiast.

