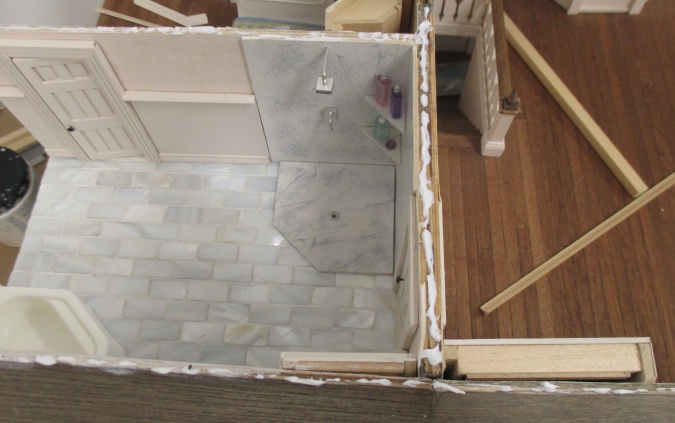I haven’t started the second version of the Kashkuli carpet yet — first I wanted to finish a rug that I put aside when I started the Kashkuli. This design is from the book Oriental Carpets in Miniature by Frank M. Cooper. It’s stitched over one on 36-count linen, for a finished size of about 4.5″ x 6.75″.

Here’s what the book says about this design:
The spelling of the name of the town from which this rug came varies depending on the book you are reading or the map you are studying: Mujur, Mudjur, Mudjar—take your choice. I adapted this design from an illustration in the book Oriental Carpets by Ulrich Schurmann, and so I really should spell it his way, which is Mujur, but so many books and maps use the spelling Mudjar that I have decided to go with the majority.
The colors in Mudjar rugs are more varied than in others of Anatolian origin. In this design, you find mauve, pink, blue, green, and shades of yellow, which you may not find combined in other rugs from this area.
The series of prayer arches depicted in this rug is very rare to find. The original rug dates from the first part of the nineteenth century, and is in a private collection. The original rug, from which this design is adapted, measures 42 1/4 x 59 3/4 inches.

















 Emily is a freelance writer, miniaturist, and adventure game enthusiast.
Emily is a freelance writer, miniaturist, and adventure game enthusiast.

