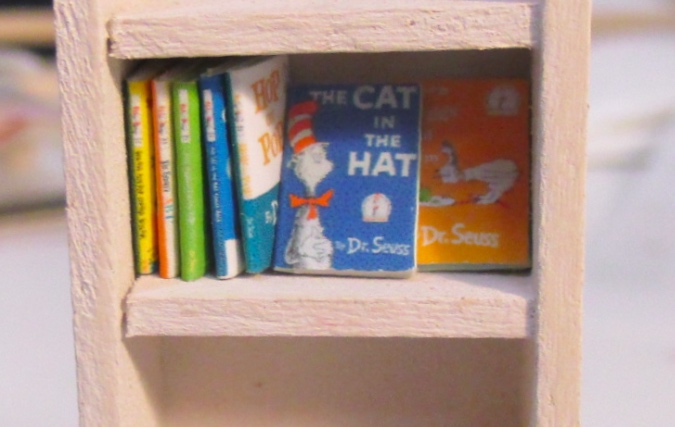I have a tendency to get very close to finishing a dollhouse and then let it sit, 90% done, for years. That’s what happened with the Queen Anne Rowhouse, which I mostly finished between 2012 and 2014.
To refresh your memory, here’s how the house looks. Except for shingles, the exterior is finished.

I started shingling the house way back in March 2013. (Yikes!) This side was partially shingled for a long time. In the past month I’ve made good progress shingling while binge watching ER reruns, and now this side is almost finished.

The other side still has a ways to go.

Besides shingles being booorrrring, the other reason I stalled on finishing the rowhouse is because of a disaster in the “stair rooms.” These are two rooms behind a hinged panel, with two complex staircases that my dad helped me build.

I was really proud of the staircases, but they made accessing the rooms nearly impossible, especially on the second floor. So when the wallpaper (which I had made and printed out myself) started to become discolored, I just couldn’t imagine a way to fix it.
Here’s how it looked when I finished the hinged panel in early 2014. The paper on the panel was brand new at this time, while the paper in the room had been installed about a year earlier.

You can see that the paper inside the house had already started to darken. I believed this was the glue interacting with the paper or ink or wood in some way, and took precautions to prevent it from happening with the hinged panel. (Attached the paper to scrapbook paper instead of bare wood; sprayed the back of the paper with matte sealer before gluing.)
I didn’t go so far as to use different glue, because I had used this glue (wallpaper mucilage) with lots of other wallpaper and scrapbook paper before and stubbornly refused to believe that could be the sole culprit. At this point I figured that as long as the hinged panel, which is most visible, stayed pretty, the rest of the room was bearable.
Fast forward to October 2015, just before I moved into my new house (where I have had some additional issues with home-printed paper discoloring, described here). You can see some dark streaks have started to form.

And here’s how it looked in December 2016, after about a year in the garage workshop of the new house. In addition to the dark streaks, areas are fading and turning green.

This is similar to the discoloration that happened in the Rosedale bathrooms, which makes me think there’s something about the workshop environment contributing to it — the wet, salty air? (We live near the ocean.) Since this is a hinged panel that’s usually closed up, it can’t be solely due to light.













 Emily is a freelance writer, miniaturist, and adventure game enthusiast.
Emily is a freelance writer, miniaturist, and adventure game enthusiast.

