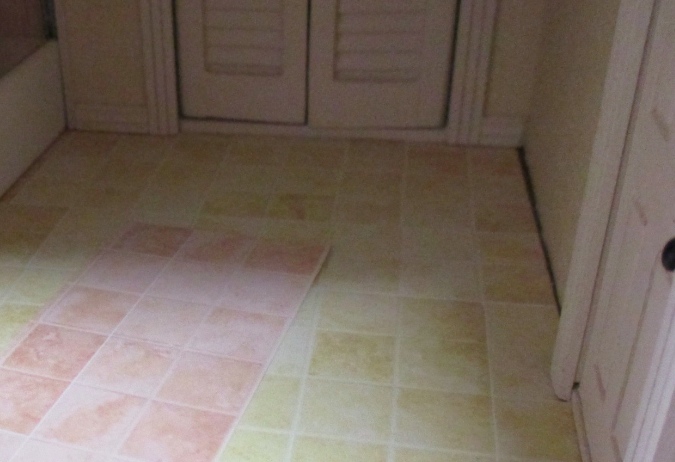Almost three years have passed since I packed up 17 dollhouses (yikes), ~20 bins of furniture and supplies, and more kits than I care to count and moved from one 1:1 scale house to another. Even though the move was only 25 miles, getting the houses packed up, transported, and unpacked was a huge effort that I hope never to repeat.
The new house didn’t have a dedicated place to put the dollhouses, so they were scattered all over the house and garage until Geoff built me a workshop in the garage.

The new workshop has proven very good for working in — I have plenty of space for all of my supplies, easy access to tools, and a lot of table and floorspace to spread out on. But it’s turning out not to be great for displaying houses, for a few reasons. The countertop we built for the houses to sit on, with storage behind the houses, isn’t really convenient for setting up furniture. Things get banged into and lost. And don’t even get me started about the rat that was living in the rafters all winter. (Yes, really. Ugh.)
About six months after we moved in, I discovered that the Victorianna’s bathroom floor tiles had changed color. The garage has two west-facing windows and these were shining direct sunlight on the dollhouses for a few hours each afternoon. It didn’t occur to me that this was a problem until too late. (I posted about fixing those tiles here.)

Over time, there have been a lot of problems like that. I’ve become so frustrated with the dollhouses falling into disrepair that we’re rearranging some of our 1:1 furniture (can I get away with making that joke a second time?) so I can move some of the more finished dollhouses out of the garage. While doing that, I’m trying to fix things that have broken and finish small things I never got around to when I was working on the houses. (I have a problem with finishing projects!)
Which brings me to the Rosedale’s tiles. Yep, it happened again.

The Rosedale has two rooms — a bathroom and a laundry room — with floor tiles I printed on an inkjet printer back in 2011. I’m not exactly sure when or how they got messed up. As far as I can remember, they looked totally fine up until the move. I took pictures for my Rosedale gallery about six months after moving, and you can tell in those photos that they’ve started to change, but they still looked a lot better then than they do today.

The Victorianna is open on the sides, which put the bathroom in the path of the sunlight coming through the window, but the Rosedale’s open back has mostly been facing away from those windows. So… who knows what the real culprit is? A mix of sunlight and moisture? The garage isn’t climate controlled, but it isn’t particularly damp either.
While searching through my stash for tiles to replace these with, it occurred to me that I probably still had the original files. (My computers are like my workshop — nothing gets thrown away!) Because these are such simple rooms and I’ll soon be moving the Rosedale into my climate controlled dining room, I decided to take the risk of using the same printed tiles again.
Here’s how the faded bathroom tile looks next to a new printout of the same tile. Wow.













 Emily is a freelance writer, miniaturist, and adventure game enthusiast.
Emily is a freelance writer, miniaturist, and adventure game enthusiast.

