To electrify the dog roombox, I used LEDs and supplies from Creative Reproductions 2 Scale and Evan Designs. The roombox has two can lights and a flickering Log ‘n Flame. I got warm white can lights (they also come in pure white).
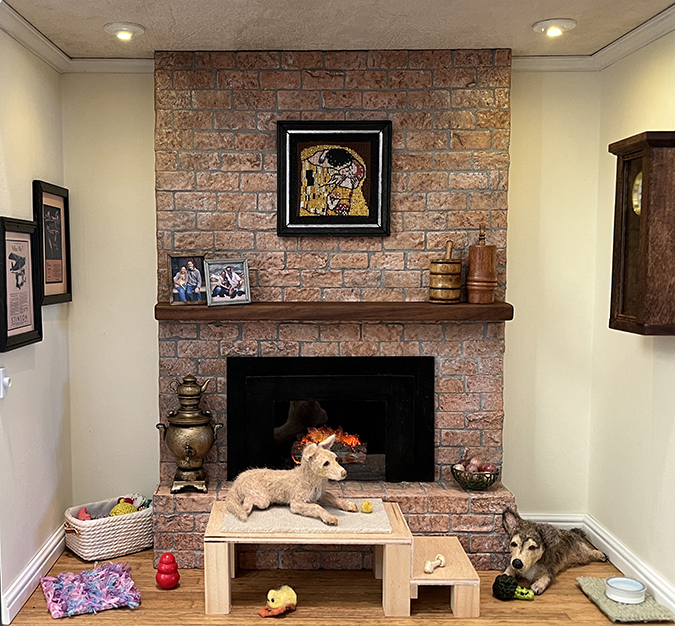
The log includes a circuit board and multiple LEDs that blink at different intervals, to create the flickering fire effect.
As I showed here, I made a false ceiling and floor out of foam core to hide my wires. The can lights fit into a 5/16″ diameter hole. I used my circle stencil to draw this and then poked around it with a pilot hole punch tool.
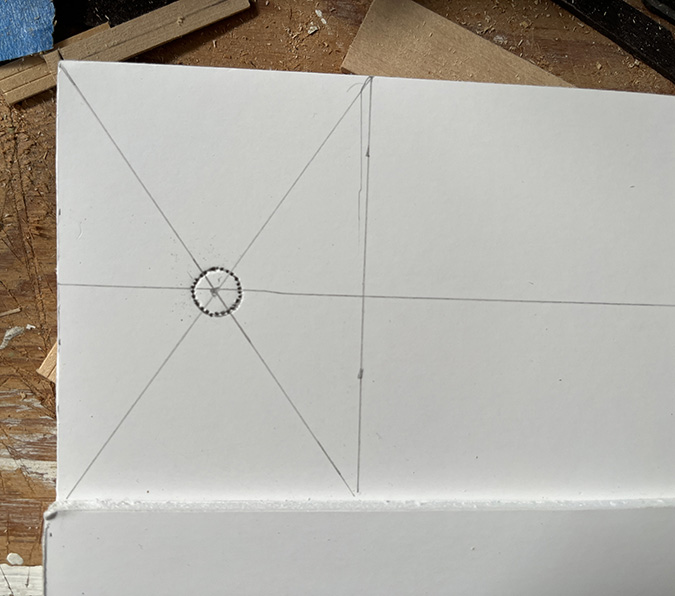
Then I cut out the punched circle with an Xacto knife.
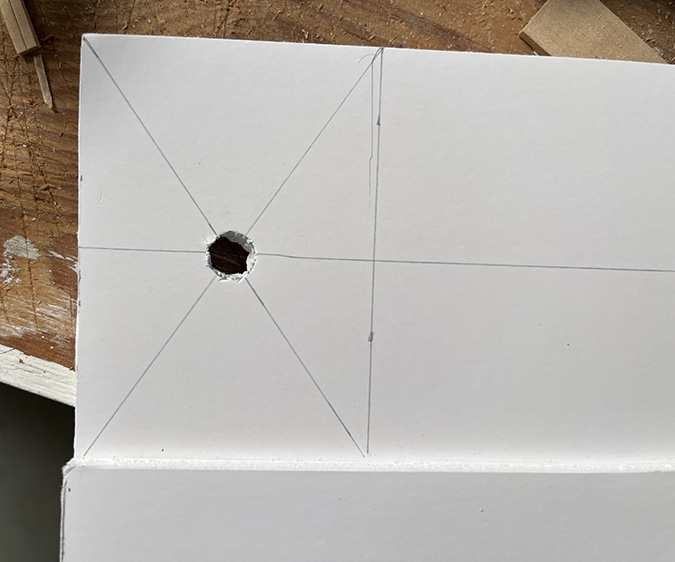
After adding ceiling paper (which is life-sized textured wallpaper), I cut an X through the hole and pushed the paper in.
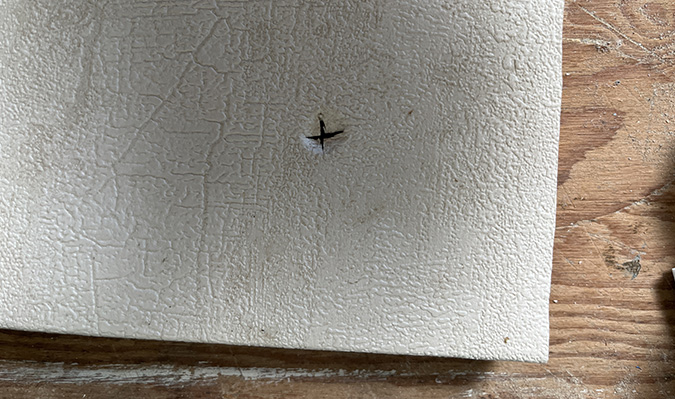
And here’s the can light in the ceiling. The hole is a little bit too big because my Xacto cuts weren’t exact. In hindsight I should have started with a 1/4″ circle for a more snug fit.
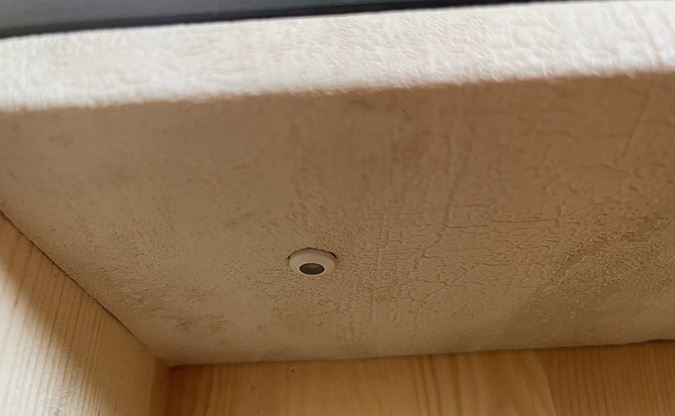
Here are the two can lights in place. In my post about preparing the box I mentioned that I tried a few different locations for the lights before I ended up with something I liked. These are roughly equidistant from the side wall and the front of the fireplace, with enough space between them to slide the fireplace in and out of the box.
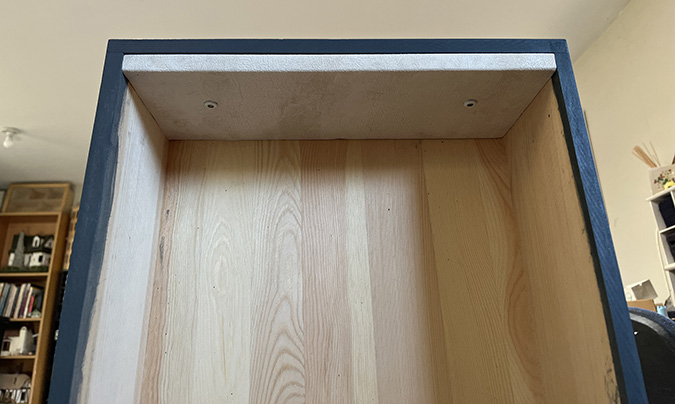
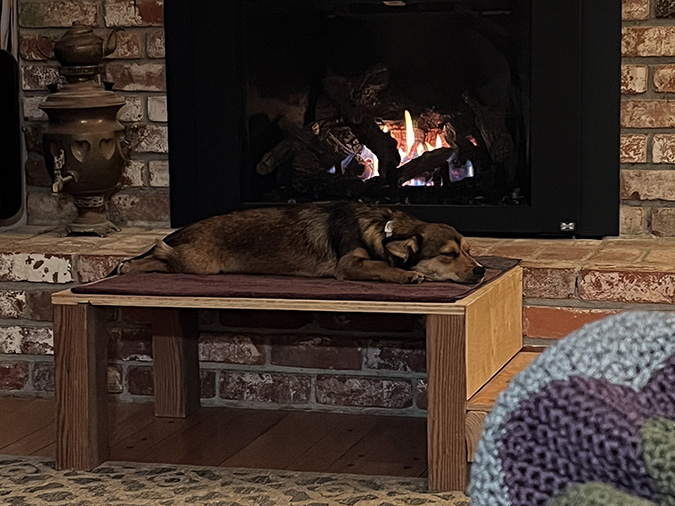
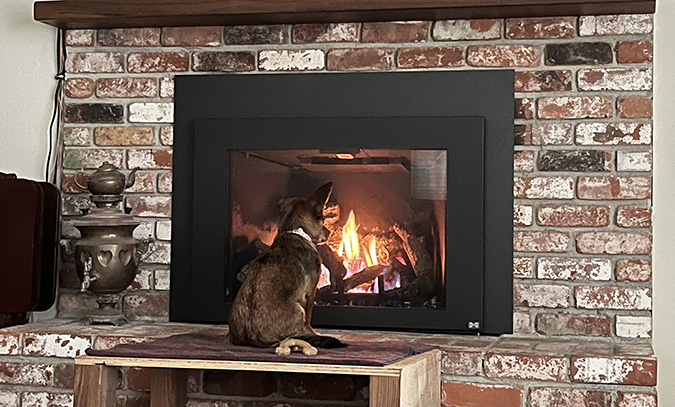
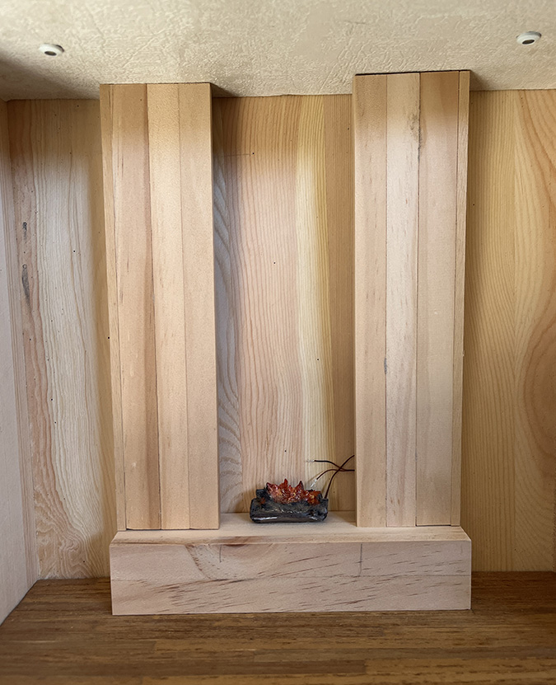

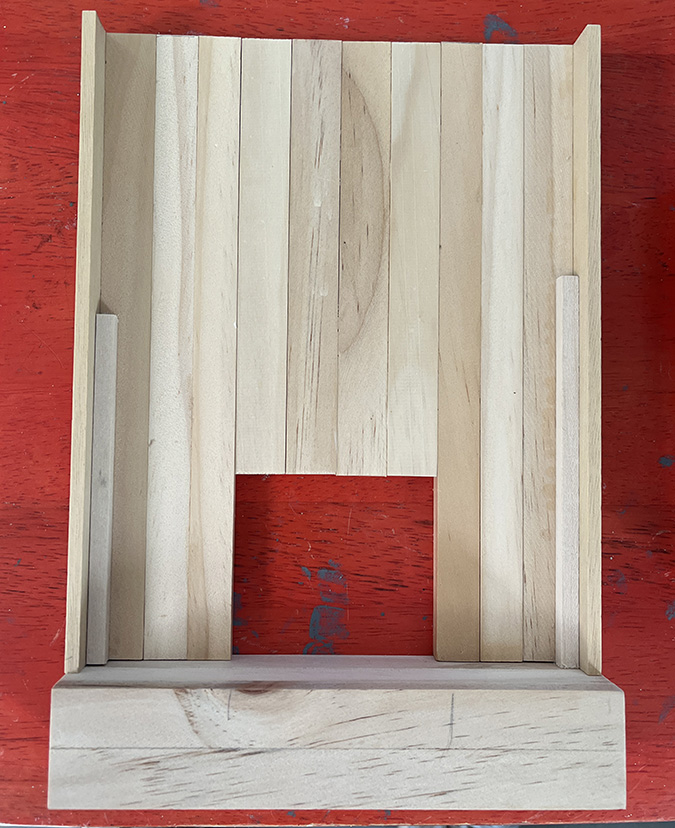
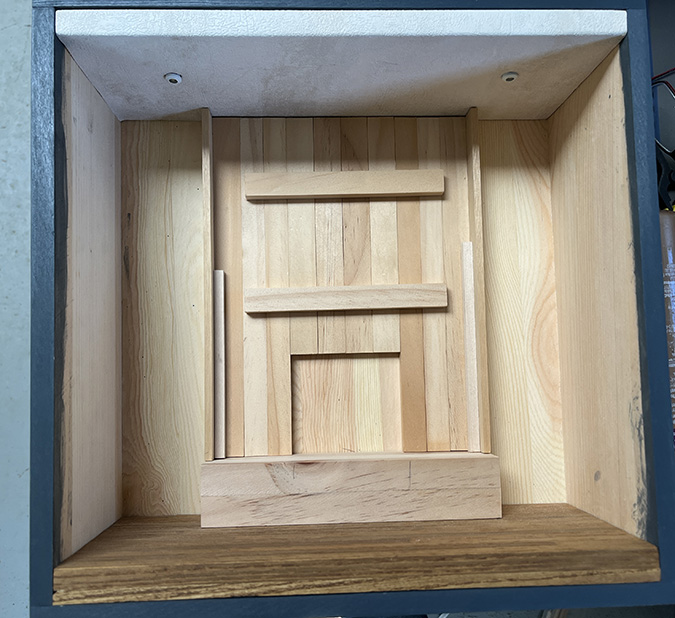
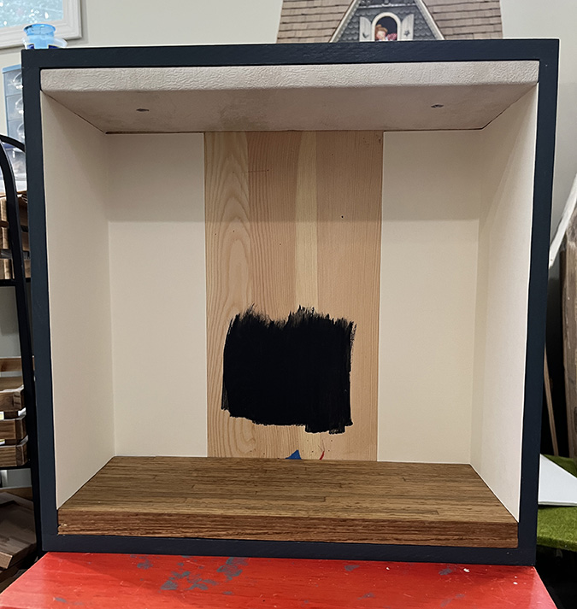
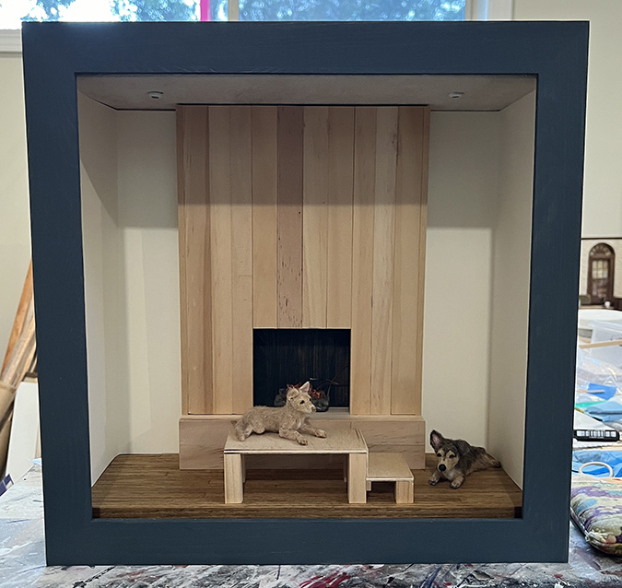
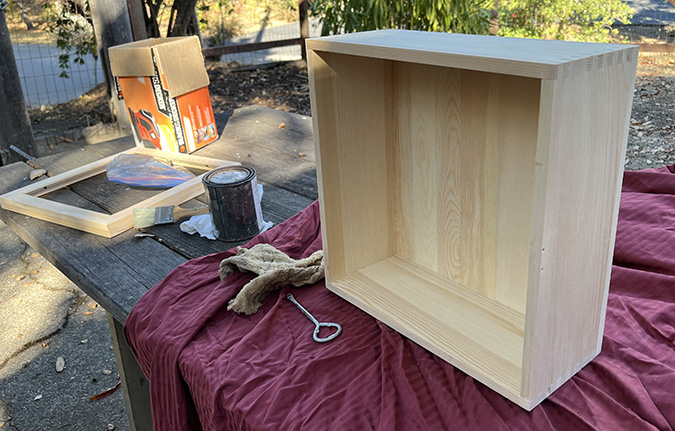
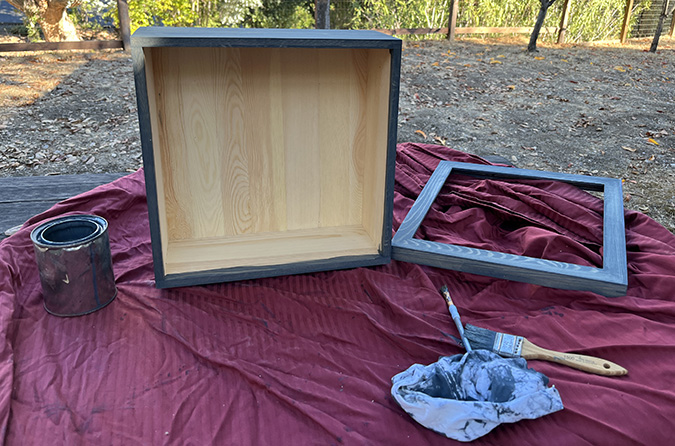
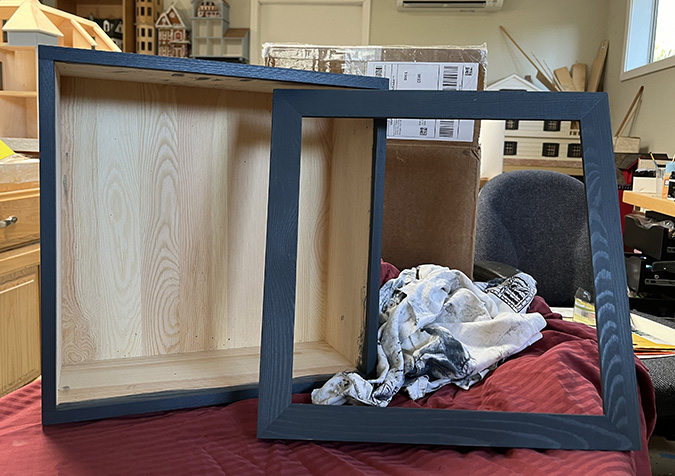
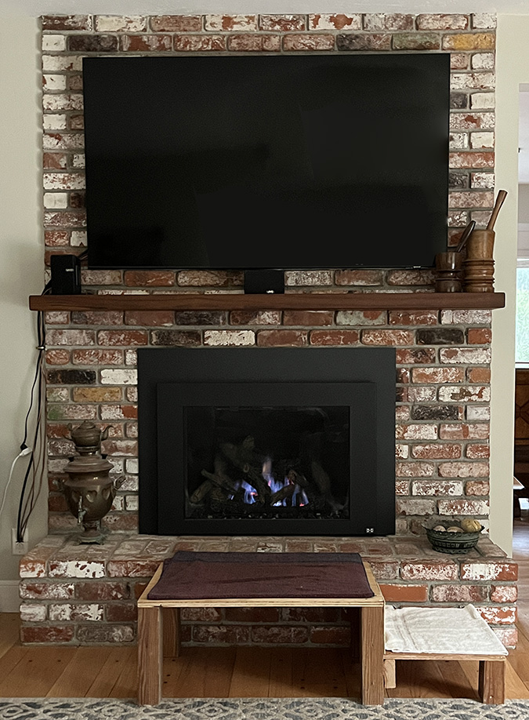
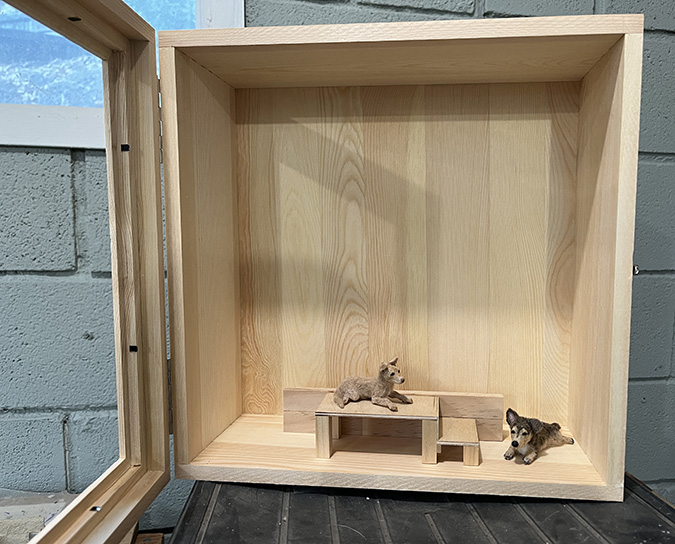
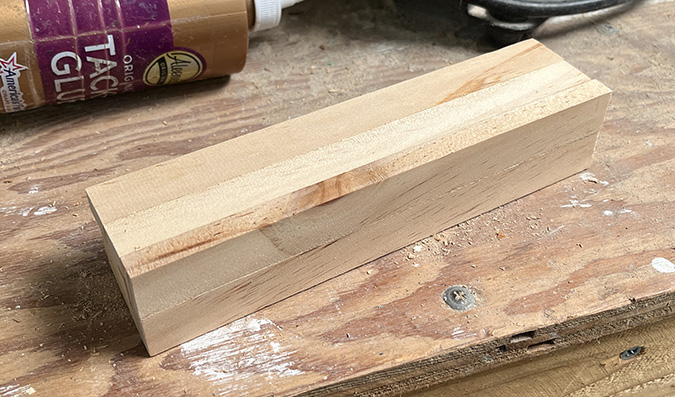

 Emily is a freelance writer, miniaturist, and adventure game enthusiast.
Emily is a freelance writer, miniaturist, and adventure game enthusiast.

