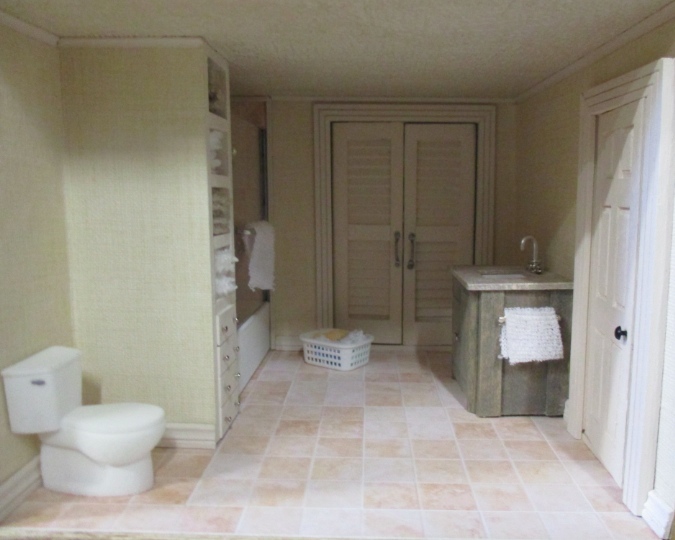Working my way through the Tomy Smaller Homes revamp, the next room I tackled was the kitchen. I bought the kitchen furniture second-hand off eBay and it was kind of grimy, so I started by washing the pieces with soap and water and putting them out in the sun to dry.

I had thought about painting over the yellow cabinets for a more realistic look, but it would have been a lot of work with potentially bad results, so I decided to embrace the yellow. I looked online for pictures of “mod kitchens” and got some good ideas. First off, I decided to make the white knobs silver, using my trusty silver Sharpie.

I colored over just the top part of each knob — not the handle, because it would have been too easy to get ink on the cabinets.

Then I did the same with the orange bar stools.

The finish isn’t perfect, but it’s neater than paint and appropriately metallic.











 Emily is a freelance writer, miniaturist, and adventure game enthusiast.
Emily is a freelance writer, miniaturist, and adventure game enthusiast.

