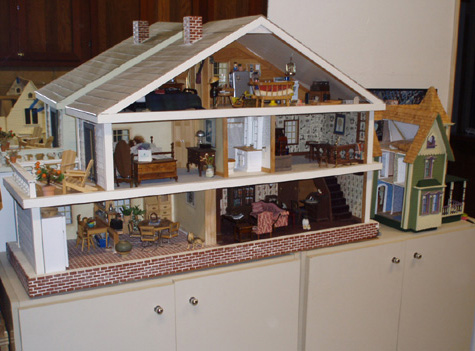In January 2009, Geoff and I moved into a new house that has a basement room perfect for a dollhouse workshop. In fact, the very first time we saw the house, I was envisioning my minis in there! It was a bit of a mess for the first several months after we moved in, but we recently cleaned it up, and I took some pictures before I had a chance to mess it up again. Here’s what it looks like (and what I’m working on) as of June 2009.
Built-in desk with a nice big workspace, and plenty of storage:

The workshop has a sink! Which is good, because I make lots of messes…

The Orchid and the in-progress Westville:

The Arthur, my first (toy) dollhouse, and the Fairfield:

My plastic Tomy house, more or less completed:

The Arthur is finished outside, and mostly finished inside:

My first dollhouse — kind of clunky, but I can’t bear to get rid of it!

The Orchid’s furniture is packed away at the moment…

The Westville’s on a rolling table so I can easily pull it out and work on it.

Here’s the stack of kits I still have to get to one of these days!

The day we tidied up the room and took these pictures, we found what I’m pretty sure was a mouse nest behind the desk. (Yuck!) We threw it away and vacuumed and I haven’t seen evidence of a mouse since then, so I’m hoping it was just passing through. I REALLY don’t want to come down here one day and find a mouse curled up in one of the dollhouse beds…
August 2014: On a whim, Geoff and I pulled everything out of the mini workshop and rearranged it. Here’s how it looks five years later!
We moved the desk from the back wall to the side wall. It’s closer to the sink now, and easier to open the drawers, which were blocked by dollhouses before…

I have a lot more dollhouses than I used to! The Hillside Victorian is on a platform with casters so it can be moved around (when the floor isn’t covered in boxes and stuff, which it generally is). The Westville (which I gave away soon after taking this photo) is also on a rolling cart.

This bookshelf fits perfectly in the corner and is a good size for half scale houses. It’s not quite deep enough to comfortably rotate the houses on bases (the corners bump the back of the bookcase), but aside from that it keeps them organized and out of harm’s way.

Top to bottom, the houses on the bookshelf are: the a gatorboard shell I bought at a flea market (looking very naked compared to all the others!), the Bill Lankford “A Place for All Seasons” house (which I haven’t started working on yet), the Puzzle House, and the Rosedale. The blue conservatory on the bottom shelf is the Orchid’s kitchen, which I kept when I gave the rest of the house away, and the white one is something I haven’t done anything with yet.
Here’s the Tomy Smaller Homes dollhouse, more or less set up, and my first dollhouse looking like a tornado came through. The new paint on the window sill was still drying when I took the pic, but it’s deep enough to stash some small roomboxes.

The Gull Bay and Little House Cabin.

The Little Belle and the Queen Anne Rowhouse, with a nice empty space in between for whichever house moves in next.

 Emily is a freelance writer, miniaturist, and adventure game enthusiast.
Emily is a freelance writer, miniaturist, and adventure game enthusiast.


Hi Emily so enjoy your blog Thank you I have just moved into 1/2 scale as I am running out of room. I notice you have a Highland Kit. So have I, which I still plan to keep and do as Mid -Century Modern. What plans do you have for yours as it is such a great house. Take care all the best and keep up the great work on your blog .Diva from Down Under
Hi Diva! I bought the Highland kit 10+ years ago, before I got into half scale. It, along with a RGT Contemporary Ranch and a Greenleaf Brookwood (and a few other non-modern 1:12 kits) are on the shelf for someday. Right now I don’t have the space for them but in theory I would love to do a street of modern houses. I don’t have any definite plans for it, but occasionally I see built Highlands on eBay and save the pictures to give me ideas for it someday.