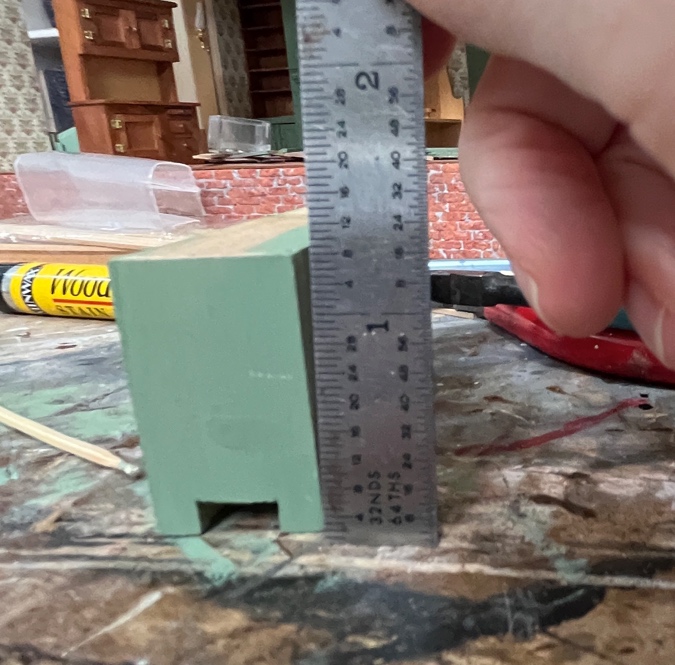Before I get back to the bashed cabinets, here are a few other pieces that will go in the Mansard Victorian’s kitchen.
I bought this metal Cassidy Creations sink for a few dollars at a mini flea market. It had already been painted with glossy white paint.

The sink has two legs in the front and none in back — it’s meant to lean against the wall. I propped a piece of strip wood under the back of the sink while the glue dried on the legs.

The soap holder that goes between the taps was missing from this kit. A little disappointing, but the sink looks fine without it. Beggars People who pay $2 for a discontinued sink kit at a flea market can’t be choosers.

These ladderback chairs are a recent eBay purchase. The listing attributed them to Bauder-Pine but they’re not signed, so I reached out to the seller to ask about them.

The seller wrote back to me that these were part of a collection of Bauder-Pine pieces from 1994 that included a Hoosier cabinet, an ice box, a table, and four chairs. All the pieces were signed except for the chairs. The rest were sold off separately — I’d seen them on eBay, but didn’t bid since I already had the kitchen furniture I needed for this house.
The chairs look good with the Bauder-Pine trestle table I bought on eBay last year. The peg on the end of the table keeps the chair from pushing all the way in, but luckily no one will actually be sitting in these…

Okay, back to the cabinets. As I explained last time, I’m making these cabinets out of Cassidy Creations cupboard kits and a changing table kit that I divided into two pieces. When I left off, I’d finished the first base cabinet and started on the second one.

Painting, sanding, and hinging later, here’s how it looks.

Here are the two cabinets flanking the stove. I can’t believe how perfectly these fit in the space — you’d think I planned it or something!

I noted in my last post that the cabinets are a bit short compared to the stove. They’re also only 3/4″ deep, which is equivalent to 18″ in half scale. Kitchen cabinets are normally 24″ deep.

The depth was easy fix to fix by adding 1/4″ strip wood (equivalent to 6″) to the backs of the cabinets.

This pushes them out so they end just before the front of the stove. You can’t tell there’s a gap between the cabinet back and the wall.

The height of these cabinets is 1 1/4″. A normal kitchen cabinet (including countertop) would be about 36″, or 1 1/2″ in half scale.

You can see how short it is compared to the cabinets in the Rosedale.

I added pieces of 1″ x 1/8″ strip wood to the tops. This covers up the spacer in the back and makes the cabinet a little taller. I’ll add an additional piece of wood on top of this to make the countertop, which will make the cabinets about the right height.

I’m not happy with the seam where the strip wood meets the top of the cabinet, especially over that tall door where the added wood isn’t quite flush at the front. These need another round of sanding and painting.

But here’s how they look for now.

And here they are with the rest of the furniture. The hutch is a placeholder. I’m planning to build a Cassidy Creations Hoosier cabinet to go there.


Next I’ll work on the uppers. I have a kind of crazy idea for bashing those…
 Emily is a freelance writer, miniaturist, and adventure game enthusiast.
Emily is a freelance writer, miniaturist, and adventure game enthusiast.


Looks perfect!
I really like the little area for the sink with a window view! Fun to watch as it changes.
It’s really looking nice. You are so creative to figure out all these adjustments.
Maybe a piece of quarter round that comes down to the seam? that would give you an elegant finish to the countertop and hide the seams?
I love how they look.