After my last post, I put together a second end table to go with the new Bauder-Pine bed.

(The lampshade on the right-side lamp hangs funny. I have to figure out how to straighten it out without breaking the lamp.)
The table kits were a good warm-up for the Hoosier cabinet for the kitchen, which I could tell from the number of pieces was going to be a big undertaking.

I’m calling this a Hoosier cabinet because that’s what it looks like, but the official name of this kit is “Kitchen Cabinet.”
I started identifying all the pieces were and organizing them based on what they were. (Bottom pieces, top pieces, drawer pieces, etc.) This is challenging because the kit doesn’t include a parts list — you have to read through the instructions and hold the pieces up to the diagrams to figure out what’s what.

I didn’t take a bunch of step-by-step pictures, but this kit took several hours of careful work to build. I stained the pieces with a Minwax Golden Oak stain pen before gluing.

The doors and drawers all open, and there are two slide-out cutting boards.






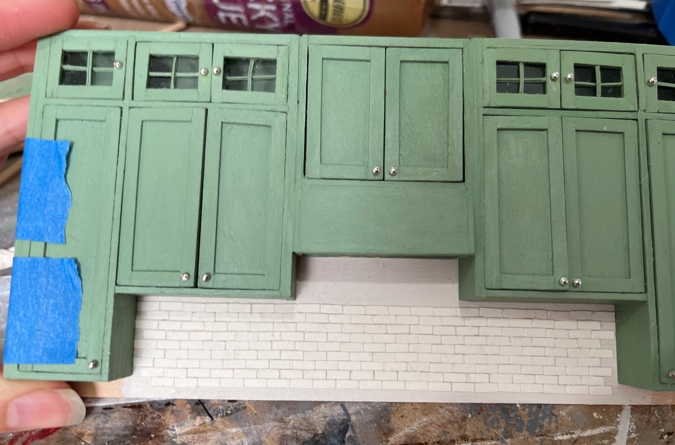
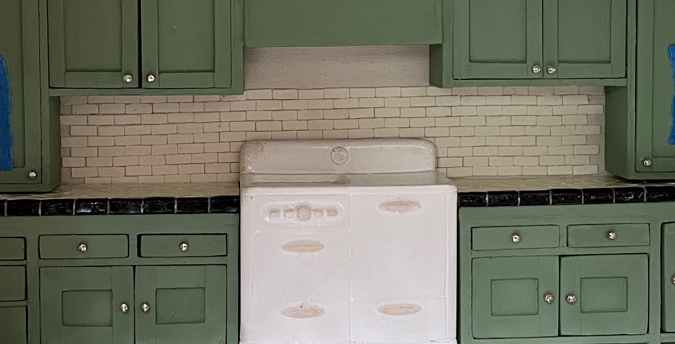

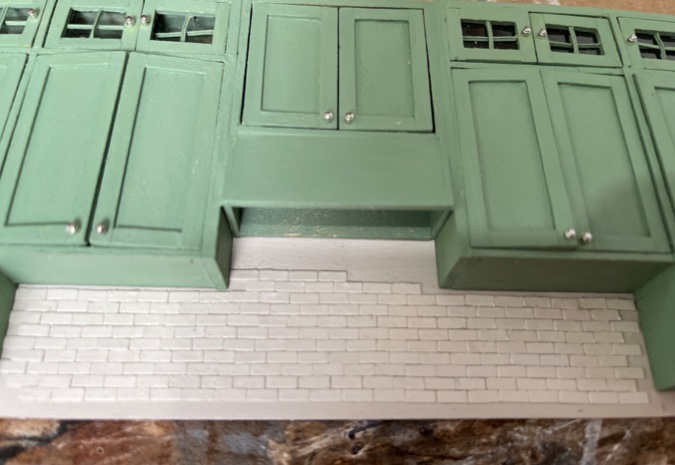
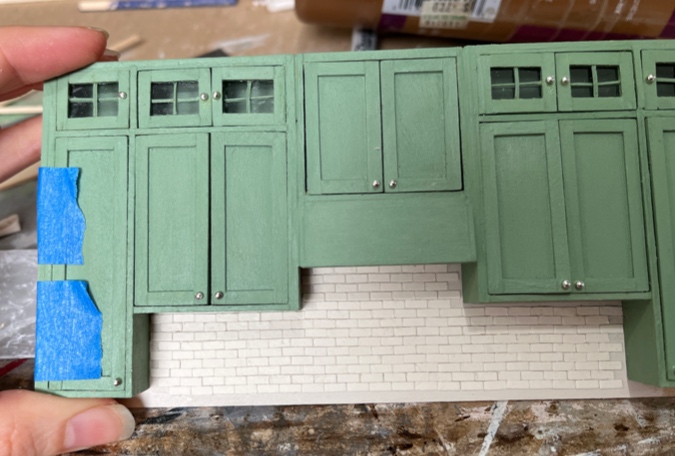
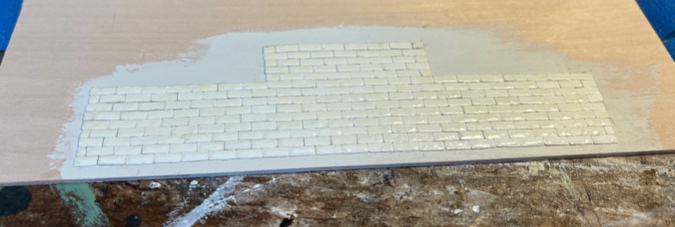
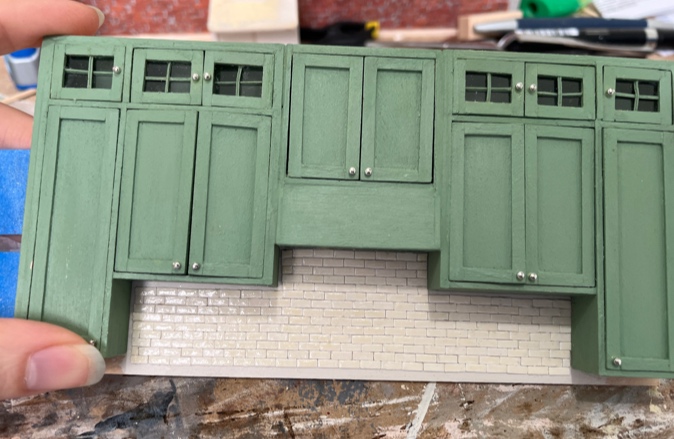
 Emily is a freelance writer, miniaturist, and adventure game enthusiast.
Emily is a freelance writer, miniaturist, and adventure game enthusiast.

