Today’s post is a mishmash. In the past few weeks I’ve made a few great purchases and I want to show them off.
First up, we have the Sugar and Tea canisters that match Momma’s Kitchen! I’m so excited to have found these.
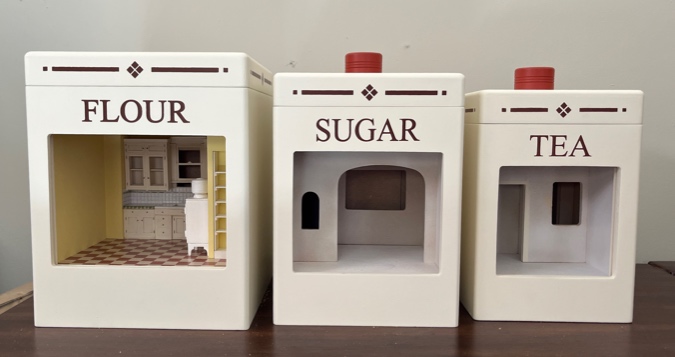
I got an email from Diane Siegler, who reads my blog, saying she saw them for sale in a Facebook group I’m not a member of. I requested membership but the moderator never accepted me. I managed to reach out to the seller on Facebook anyway, and the canisters were still available.
Plot twist: this happened right before Hurricane Helene and the seller was in Florida! Luckily she wasn’t directly in the path of the storm and came out unscathed (as did the canisters). She put them in the mail a day or two later. Thank you, Susan in Tampa!
After this happened, Facebook started suggesting other miniature groups to me and I joined a few of them. On one, I found a half scale lot that included a familiar washstand. The post was a year old, but I messaged the seller anyway. Lucky for me, the furniture was still available and she was willing to sell the washstand separately.
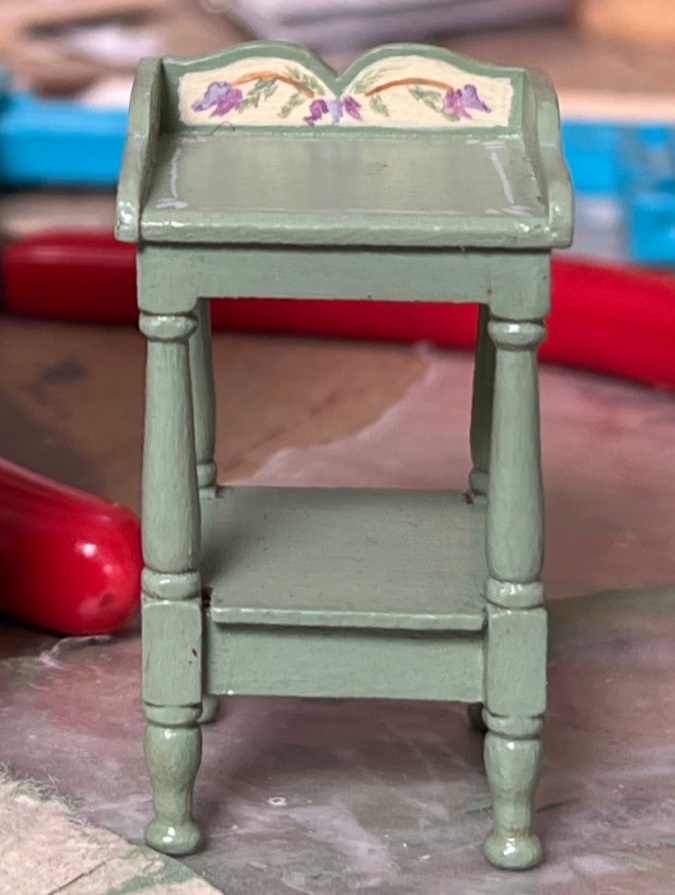
This matches the other light green Bauder-Pine furniture I’m using in the Mansard Victorian.
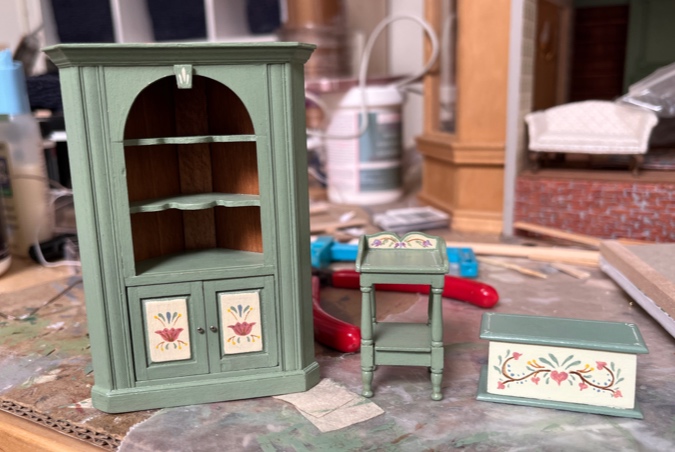
It’s interesting that the accent design is slightly different on each of these. I also have several pieces of dark green Bauder-Pine furniture, and the motifs on those are all the same.
These three pieces were all made by Jayne McCormick, but in different years.
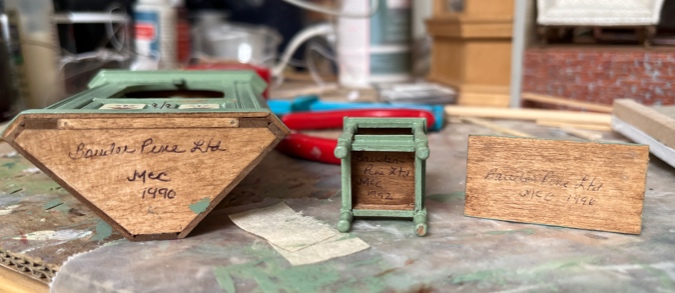
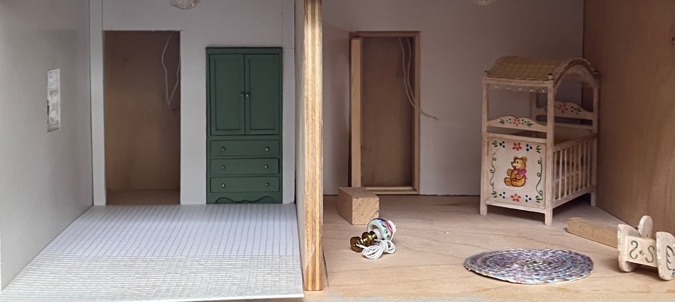
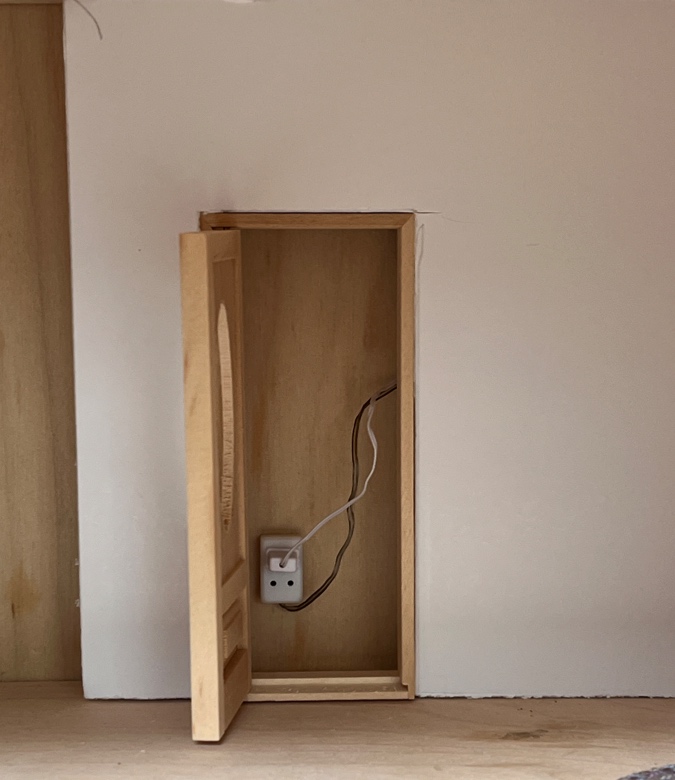
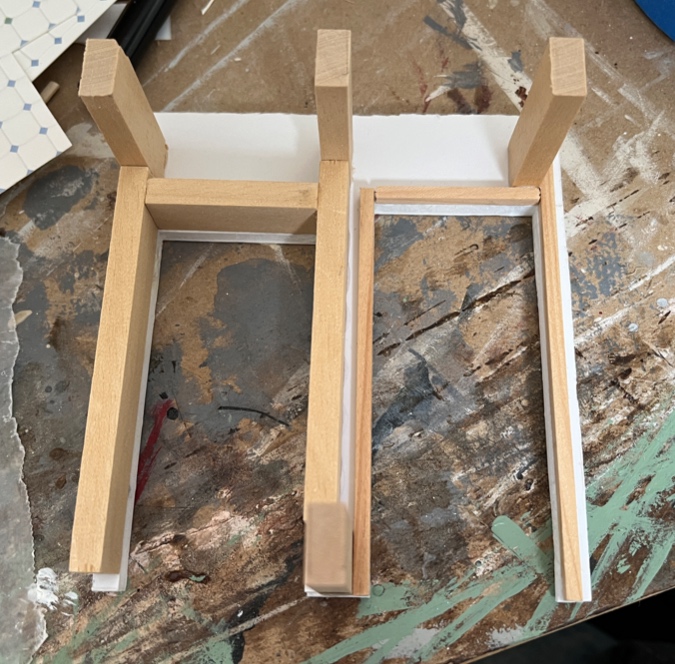
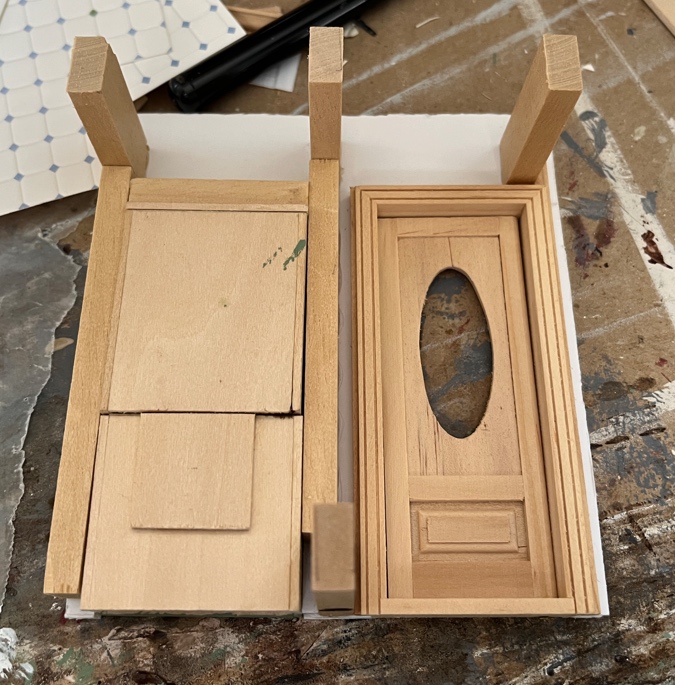
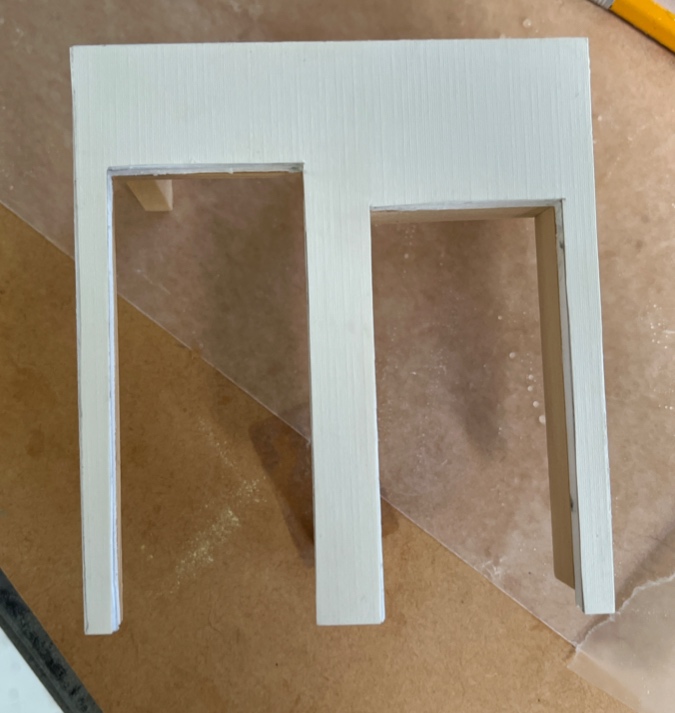
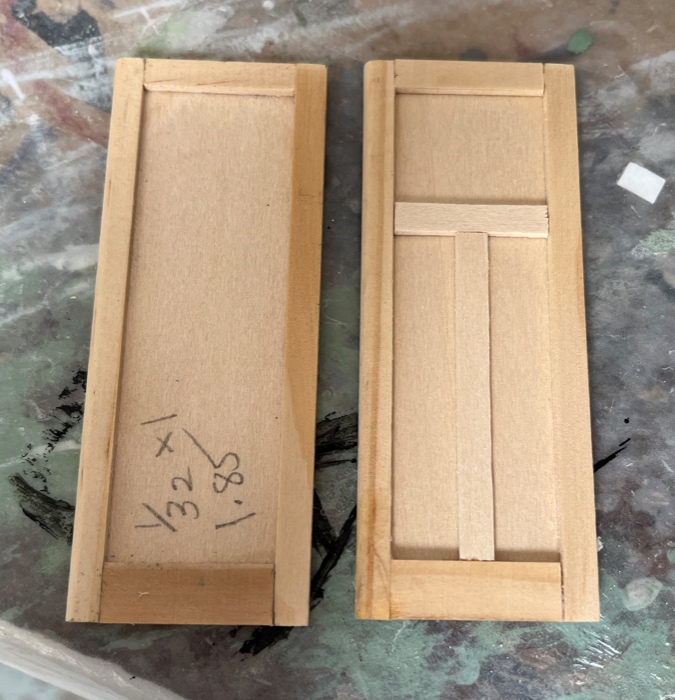
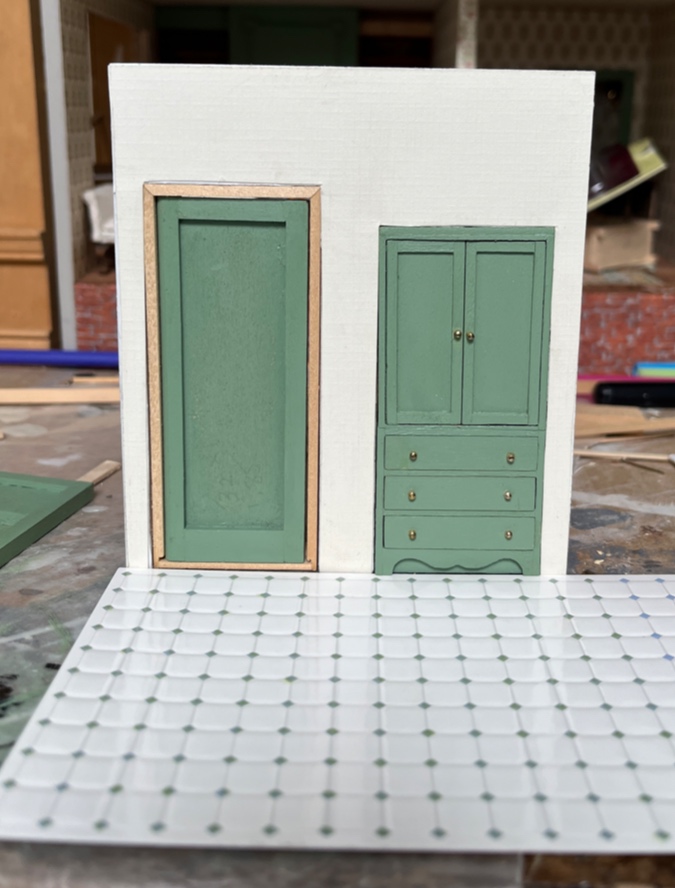


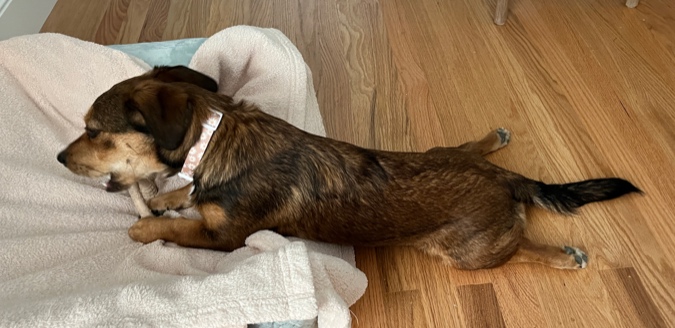
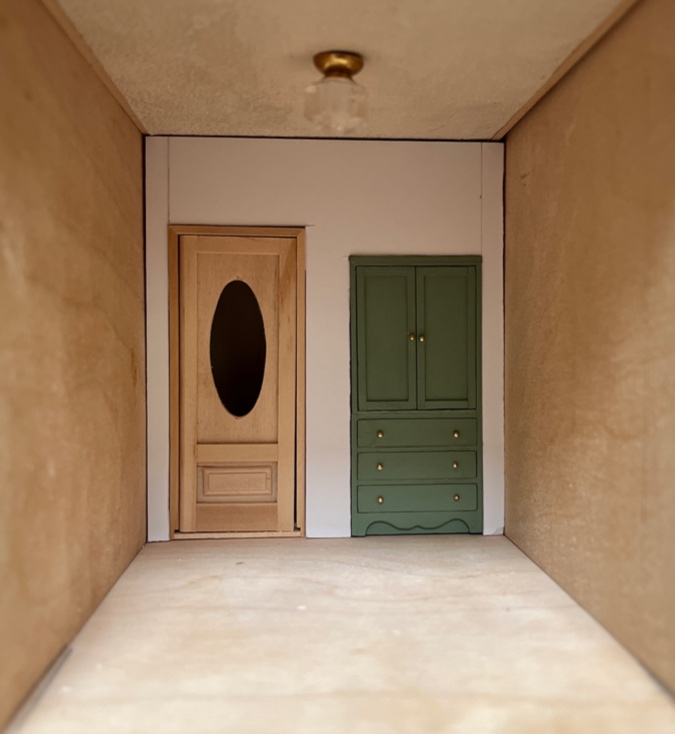
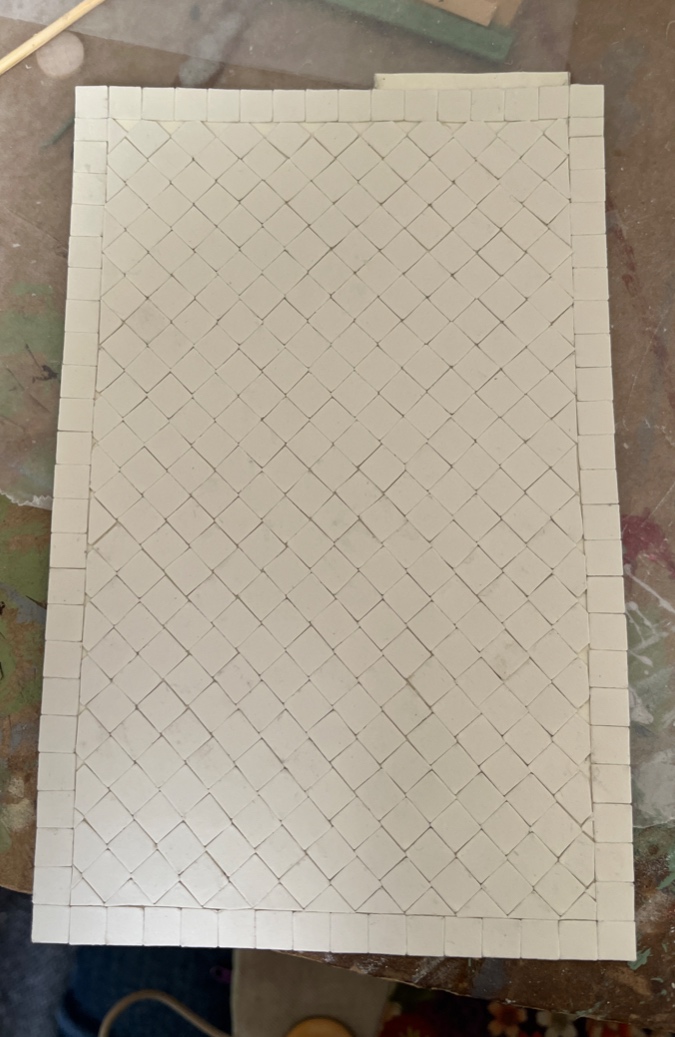
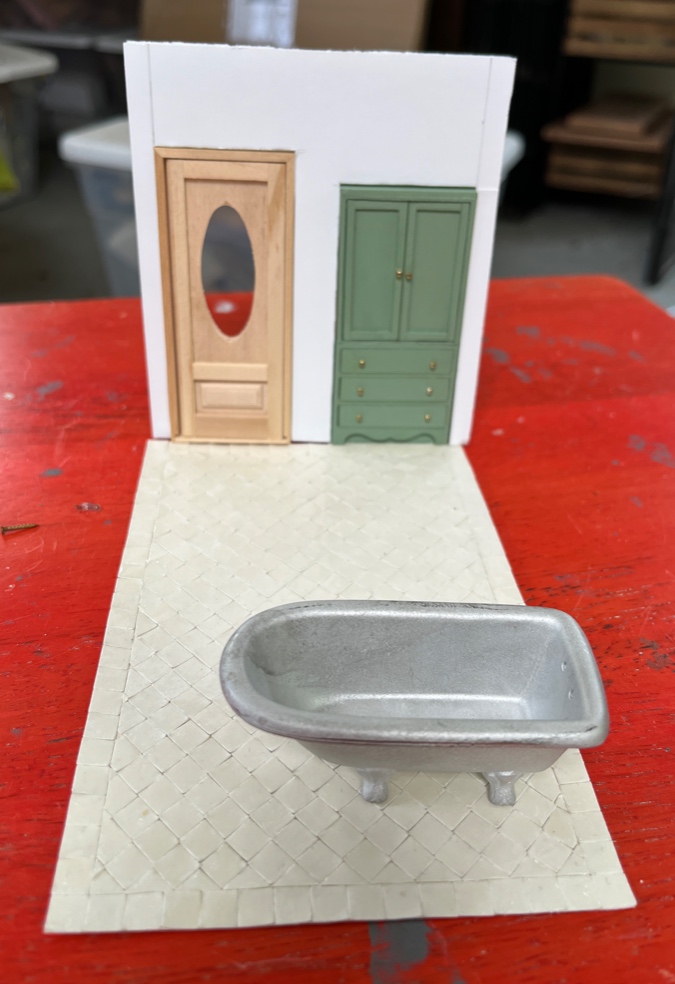
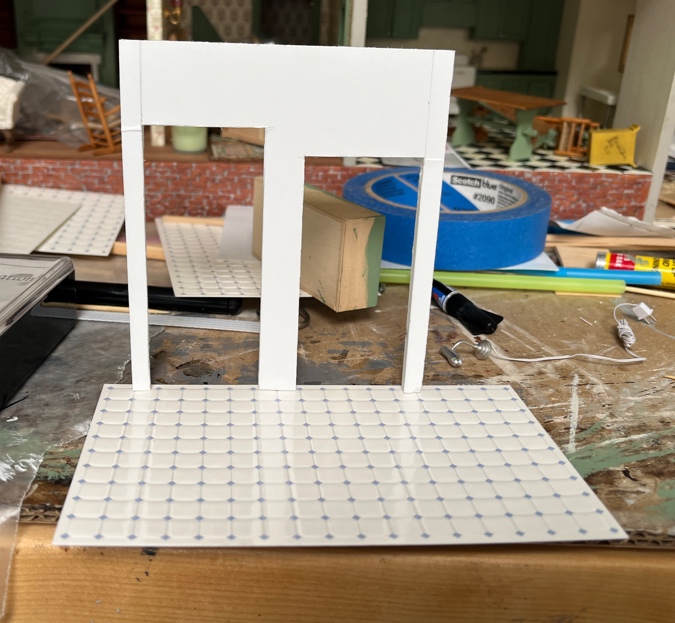
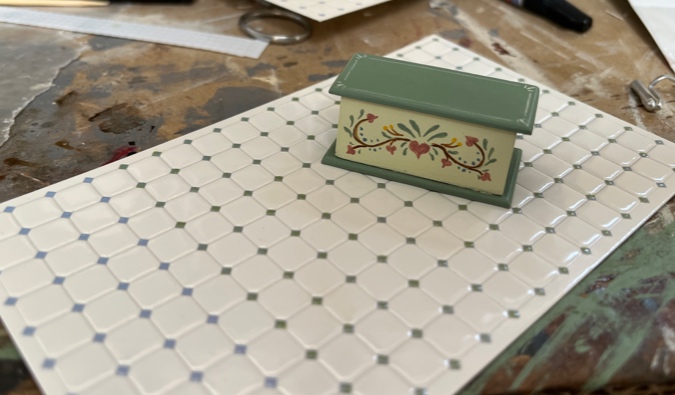
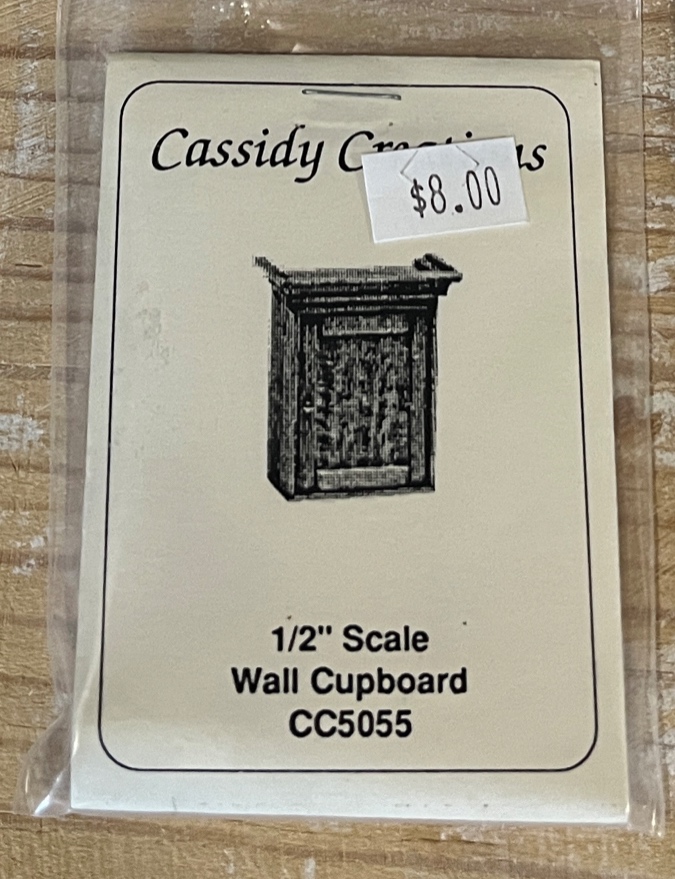
 Emily is a freelance writer, miniaturist, and adventure game enthusiast.
Emily is a freelance writer, miniaturist, and adventure game enthusiast.

