I’ve been working on the Mansard Victorian’s bathroom for way too long. I started it last April when I bashed two Cassidy Creations kits into a linen closet and then dropped off over the summer when Momma’s Kitchen (and a new dog) diverted my attention. In September I got back to it for a little while and then got sidetracked by the dog vignette.
Meanwhile, the bits and pieces I was working on have been sitting out in the workshop, and whenever I come back to them I’m not sure where I left off. Here’s my attempt to get back on track.
Wallpaper & Wainscot
The last thing I worked on was the door with a mirror in it.
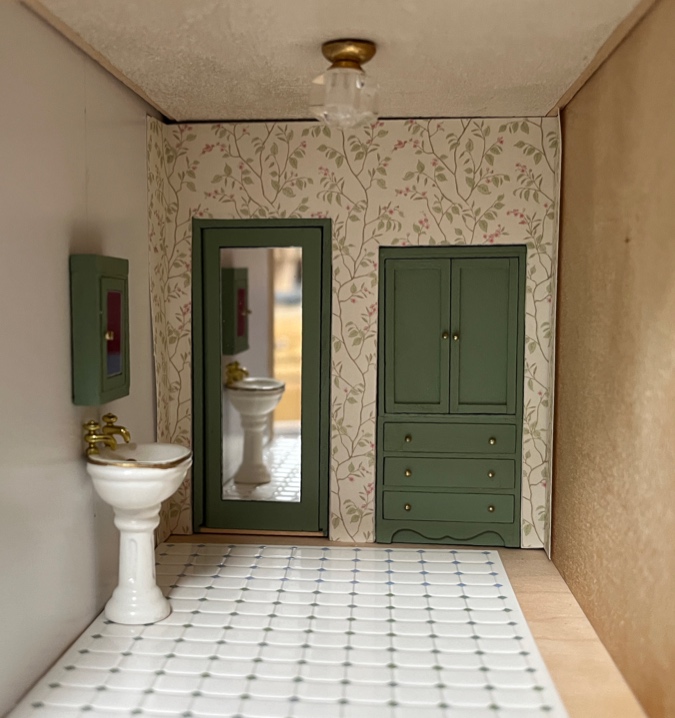
When I was scoring the wallpaper to fold it over at the corner, I got overzealous with a sharp blade and almost sliced off the excess.
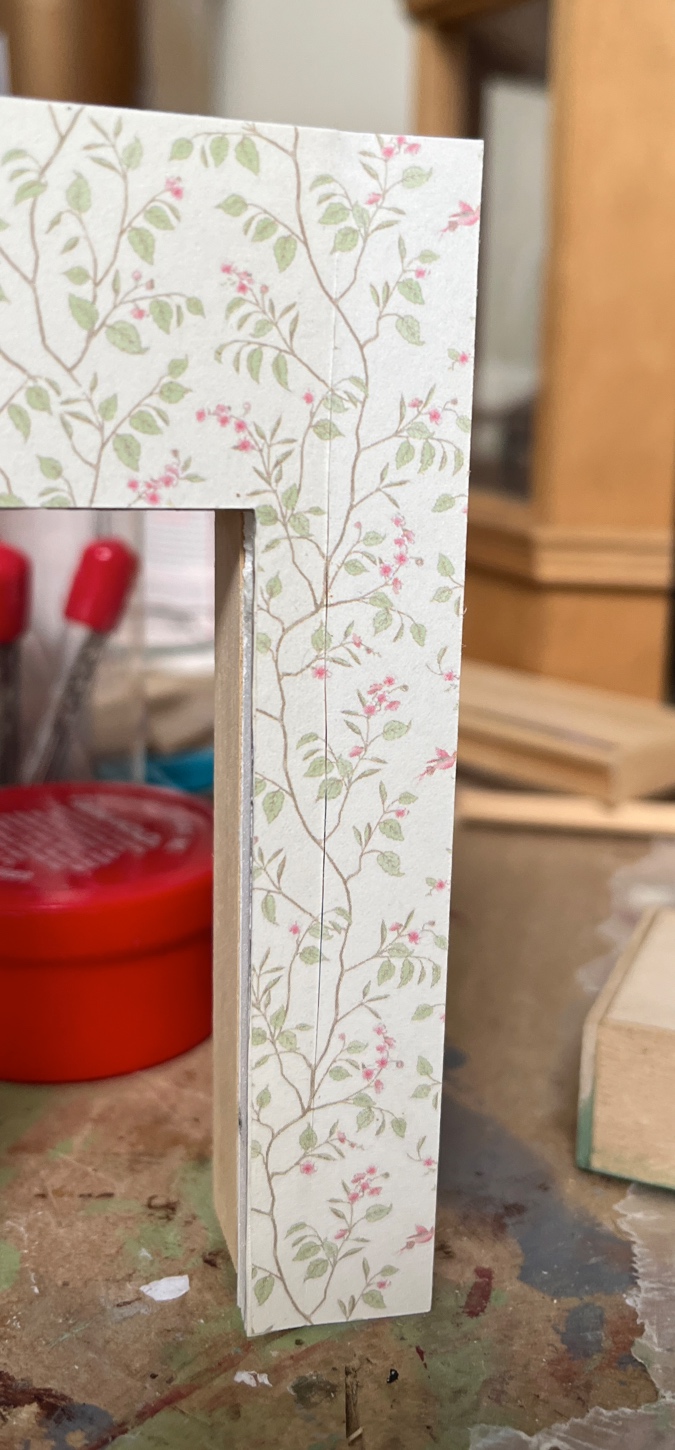
As I continued to work on the room, the slit got bigger and I was worried the two pieces of paper would separate. I reinforced the corner by gluing on a strip of stiff scrapbook paper.
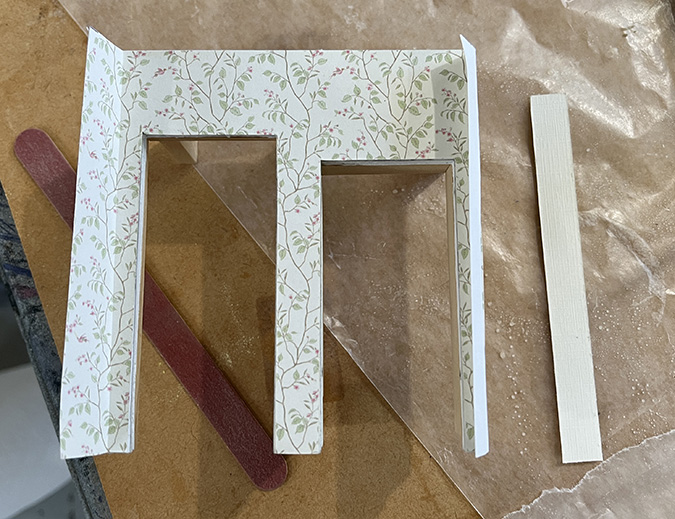
Once the wallpaper on the adjacent wall is butting up against this corner, you won’t see the slit at all.
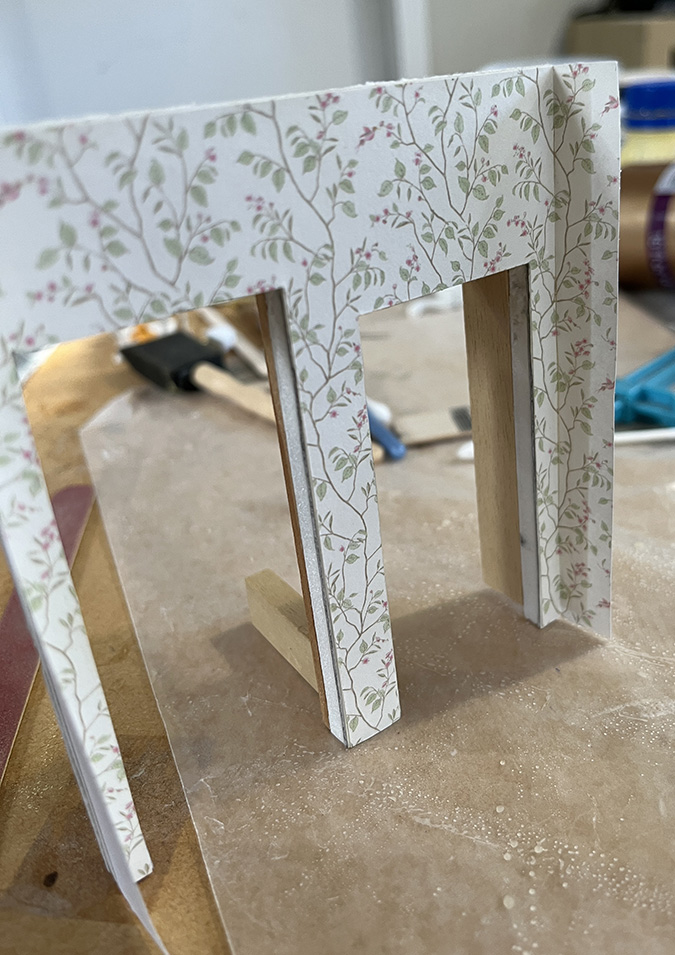
Because this is a long skinny room, I decided to prepare the walls outside of the dollhouse and glue them in. I started with a piece of stiff paper to cover the wall. I cut the wallpaper so the design will meet up at the corner. The bottom half will have wainscot.
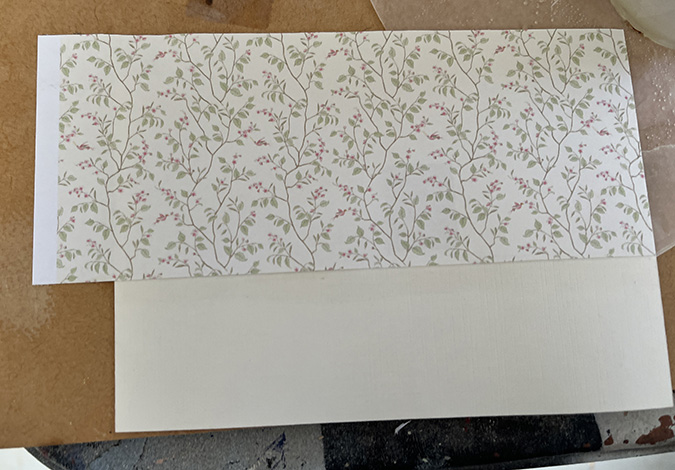
I painted the wainscot and door trim with the light green paint I’m using for the trim. (This matches the light green Bauder-Pine furniture that I’m using throughout this house.)
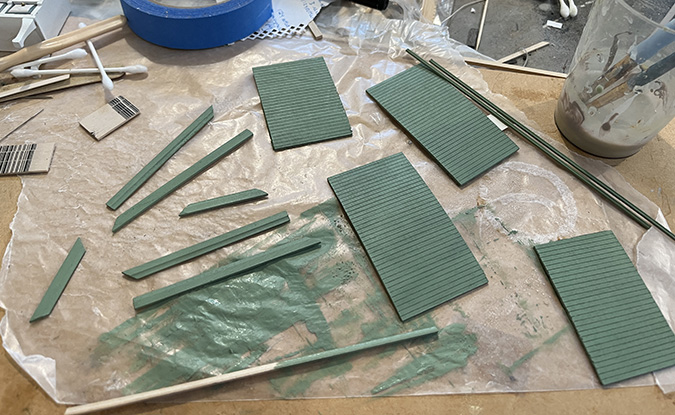
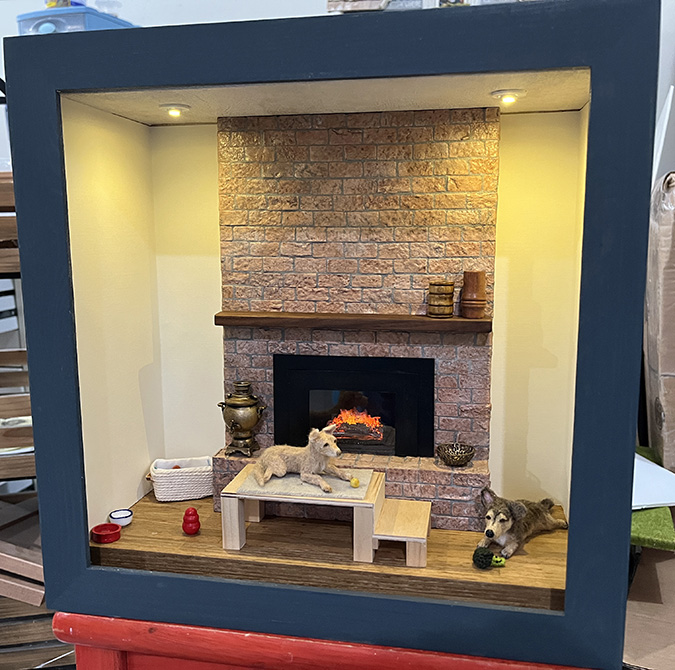
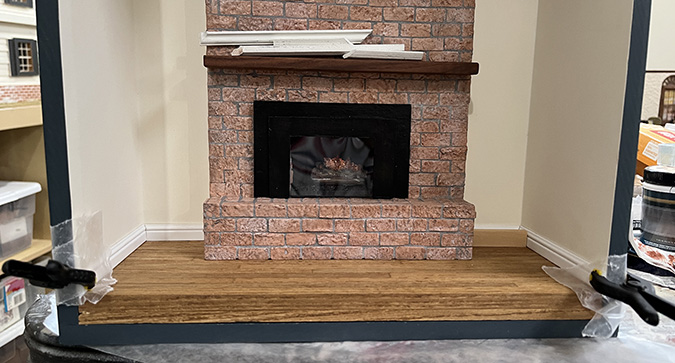
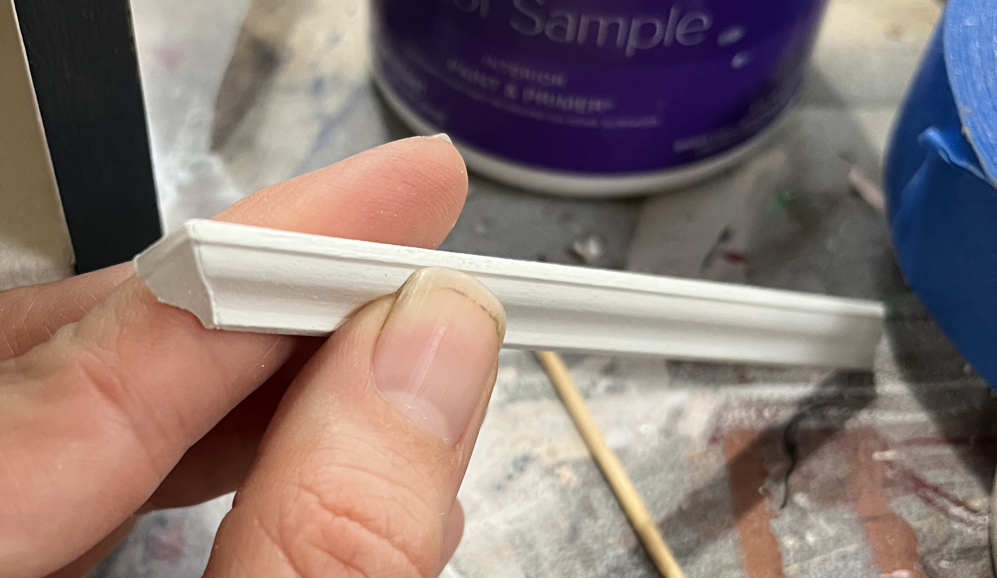
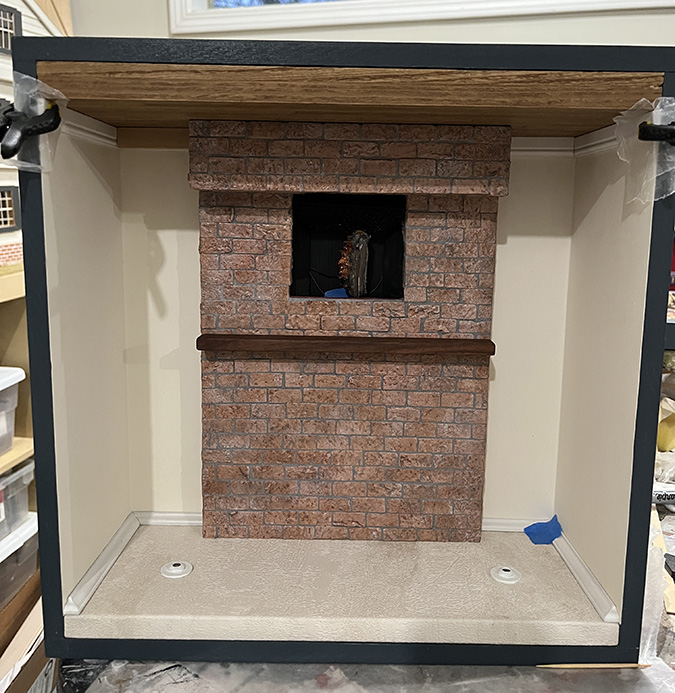
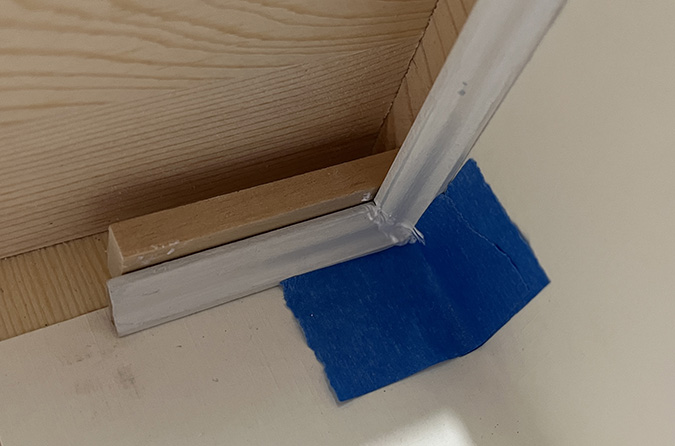
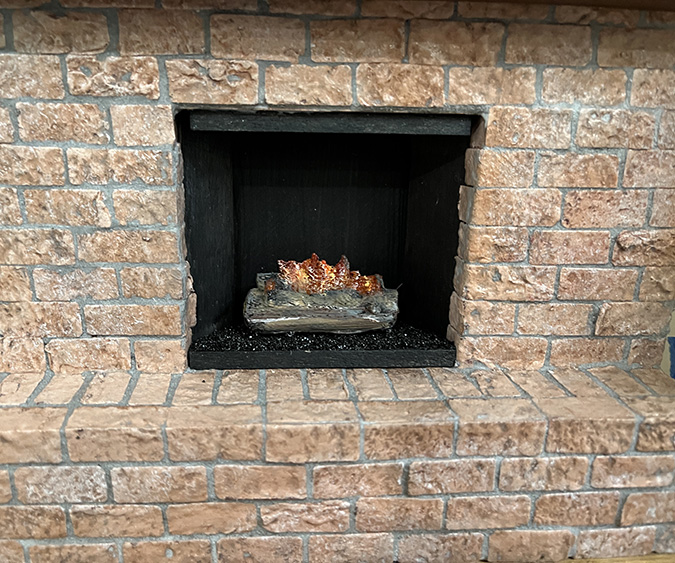
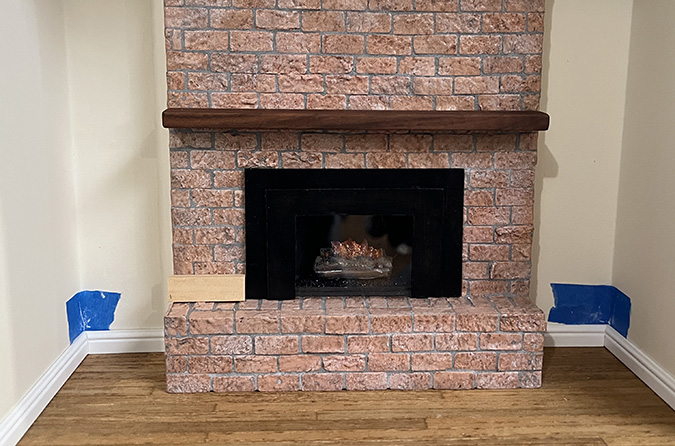
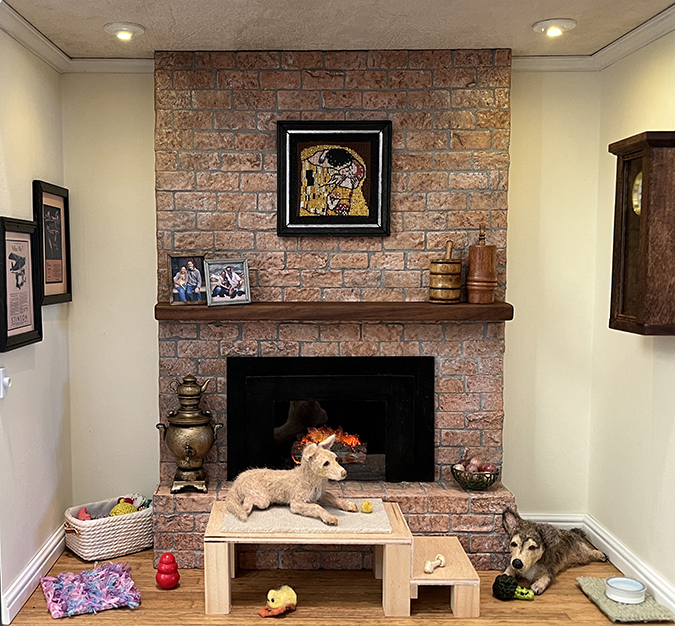
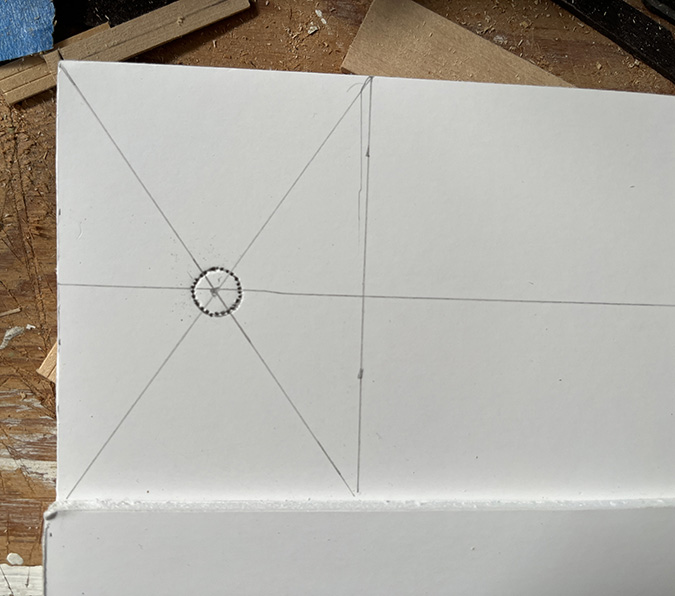
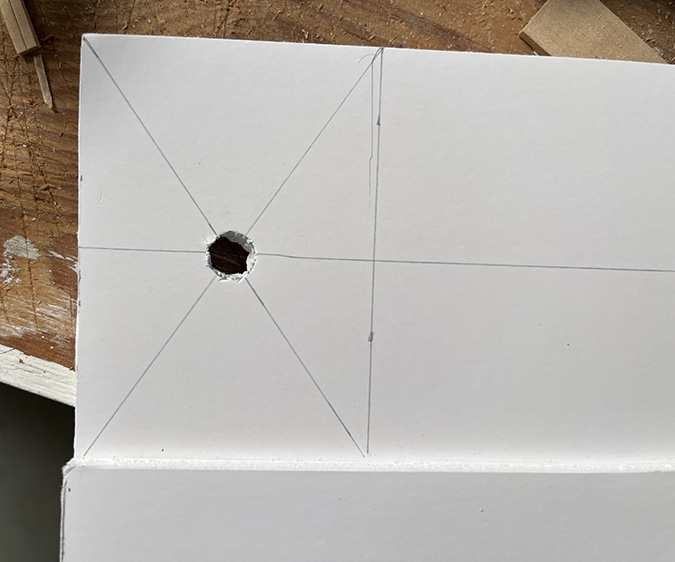
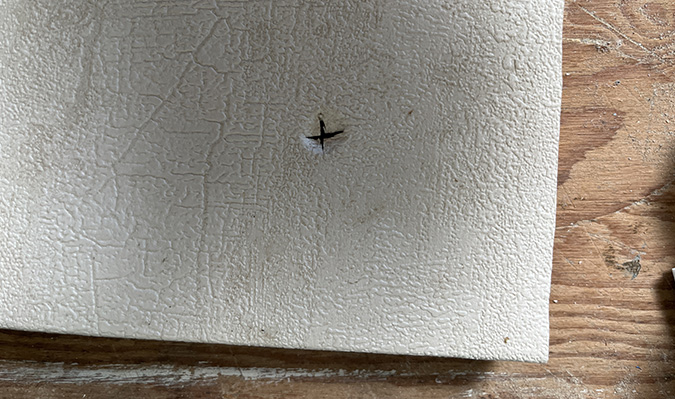
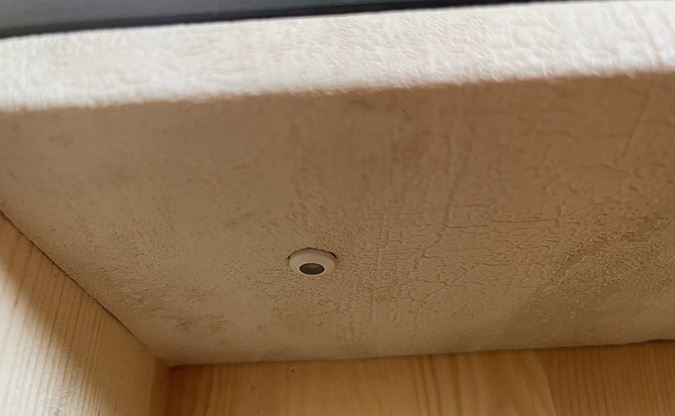
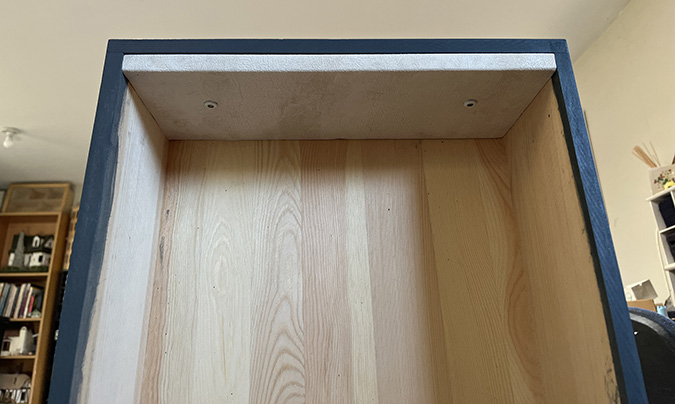
 Emily is a freelance writer, miniaturist, and adventure game enthusiast.
Emily is a freelance writer, miniaturist, and adventure game enthusiast.

